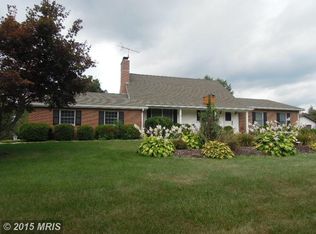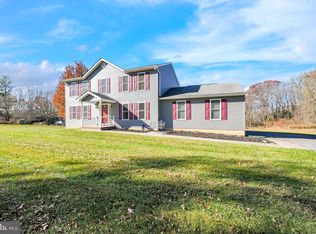Sold for $624,500
$624,500
3806 London Bridge Rd, Sykesville, MD 21784
3beds
2,730sqft
Single Family Residence
Built in 1989
1.17 Acres Lot
$661,000 Zestimate®
$229/sqft
$3,347 Estimated rent
Home value
$661,000
$628,000 - $694,000
$3,347/mo
Zestimate® history
Loading...
Owner options
Explore your selling options
What's special
Discover a harmonious blend of modern luxury and classic charm in this beautifully renovated home, where attention to detail reigns supreme. The captivating kitchen features sleek new cabinetry, elegant quartz countertops, a farmhouse sink, open shelving, state-of-the-art appliances, and a spacious island with additional seating. A large pantry with custom-made double doors provides the perfect finishing touch. The sunlit family room invites warmth and relaxation, showcasing a cozy wood-burning fireplace with a shiplap wall and stunning eucalyptus floors. Each bedroom is adorned with plush, brand new carpeting, while the primary bedroom offers a generous walk-in closet and an exquisite ensuite bathroom, complete with a tiled shower and a second walk-in closet. The finished basement provides ample storage space, boasting modern LTV flooring. The laundry area, located in the basement, offers a roomy and functional space. Enjoy peace of mind with the recently installed HVAC system (2022) and the roof, which is less than five years old. Outside, relish in the brand-new patio and the 2020 above-ground saltwater pool, perfect for warm-weather gatherings. Set on over an acre of land, this extraordinary home is ready for you to move right in and make it your own.
Zillow last checked: 8 hours ago
Listing updated: June 27, 2023 at 03:44pm
Listed by:
Jeannette Hitchcock 443-280-3286,
RE/MAX Solutions
Bought with:
Dawn Friend, 653948
Iron Valley Real Estate of Central MD
Source: Bright MLS,MLS#: MDCR2013414
Facts & features
Interior
Bedrooms & bathrooms
- Bedrooms: 3
- Bathrooms: 3
- Full bathrooms: 2
- 1/2 bathrooms: 1
- Main level bathrooms: 3
- Main level bedrooms: 3
Basement
- Area: 1885
Heating
- Heat Pump, Electric
Cooling
- Central Air, Ceiling Fan(s), Electric
Appliances
- Included: Dishwasher, Dryer, Exhaust Fan, Ice Maker, Microwave, Oven/Range - Electric, Refrigerator, Stainless Steel Appliance(s), Washer, Water Heater, Water Treat System, Electric Water Heater
- Laundry: In Basement, Laundry Room
Features
- Attic, Ceiling Fan(s), Chair Railings, Combination Kitchen/Dining, Dining Area, Entry Level Bedroom, Exposed Beams, Family Room Off Kitchen, Open Floorplan, Kitchen - Gourmet, Kitchen Island, Kitchen - Table Space, Pantry, Primary Bath(s), Recessed Lighting, Bathroom - Stall Shower, Bathroom - Tub Shower, Upgraded Countertops, Walk-In Closet(s), Dry Wall, High Ceilings
- Flooring: Carpet, Ceramic Tile, Engineered Wood, Wood
- Doors: Sliding Glass
- Windows: Bay/Bow, Replacement, Screens, Window Treatments
- Basement: Finished,Heated,Improved,Interior Entry,Sump Pump
- Number of fireplaces: 1
- Fireplace features: Mantel(s), Wood Burning
Interior area
- Total structure area: 3,770
- Total interior livable area: 2,730 sqft
- Finished area above ground: 1,885
- Finished area below ground: 845
Property
Parking
- Total spaces: 12
- Parking features: Garage Faces Front, Covered, Garage Door Opener, Asphalt, Attached, Driveway
- Attached garage spaces: 2
- Uncovered spaces: 10
Accessibility
- Accessibility features: None
Features
- Levels: Two
- Stories: 2
- Patio & porch: Porch
- Has private pool: Yes
- Pool features: Above Ground, No Permits, Private
Lot
- Size: 1.17 Acres
- Features: Front Yard, Open Lot, Rear Yard
Details
- Additional structures: Above Grade, Below Grade
- Parcel number: 0704055322
- Zoning: RESIDENTIAL
- Special conditions: Standard
Construction
Type & style
- Home type: SingleFamily
- Architectural style: Ranch/Rambler
- Property subtype: Single Family Residence
Materials
- Vinyl Siding
- Foundation: Block
- Roof: Architectural Shingle
Condition
- Excellent
- New construction: No
- Year built: 1989
- Major remodel year: 2021
Utilities & green energy
- Sewer: Septic Exists, Private Septic Tank
- Water: Well
Community & neighborhood
Location
- Region: Sykesville
- Subdivision: London Bridge Estates
Other
Other facts
- Listing agreement: Exclusive Right To Sell
- Listing terms: Cash,Conventional,FHA,VA Loan
- Ownership: Fee Simple
Price history
| Date | Event | Price |
|---|---|---|
| 6/27/2023 | Sold | $624,500+0.7%$229/sqft |
Source: | ||
| 4/17/2023 | Pending sale | $619,900$227/sqft |
Source: | ||
| 4/17/2023 | Listing removed | $619,900$227/sqft |
Source: | ||
| 4/12/2023 | Price change | $619,900-2.4%$227/sqft |
Source: | ||
| 3/31/2023 | Listed for sale | $635,000+48.7%$233/sqft |
Source: | ||
Public tax history
| Year | Property taxes | Tax assessment |
|---|---|---|
| 2025 | $4,741 +4.7% | $427,000 +6.6% |
| 2024 | $4,528 +7% | $400,733 +7% |
| 2023 | $4,231 +7.5% | $374,467 +7.5% |
Find assessor info on the county website
Neighborhood: 21784
Nearby schools
GreatSchools rating
- 7/10Mechanicsville Elementary SchoolGrades: PK-5Distance: 0.6 mi
- 7/10Westminster West Middle SchoolGrades: 6-8Distance: 8.1 mi
- 8/10Westminster High SchoolGrades: 9-12Distance: 5.3 mi
Schools provided by the listing agent
- District: Carroll County Public Schools
Source: Bright MLS. This data may not be complete. We recommend contacting the local school district to confirm school assignments for this home.
Get a cash offer in 3 minutes
Find out how much your home could sell for in as little as 3 minutes with a no-obligation cash offer.
Estimated market value$661,000
Get a cash offer in 3 minutes
Find out how much your home could sell for in as little as 3 minutes with a no-obligation cash offer.
Estimated market value
$661,000

