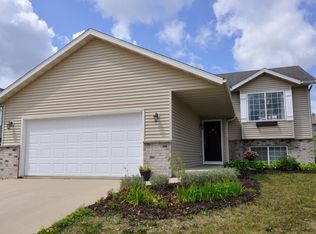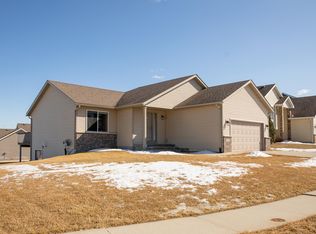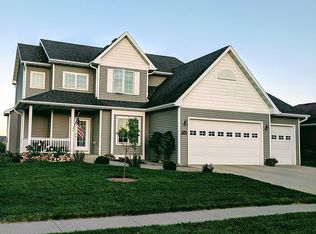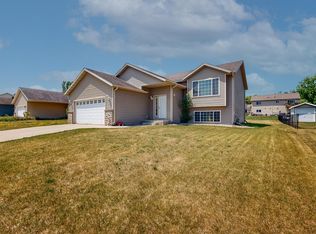Exceptional home with three bedrooms on each level, upgraded kitchen with custom cabinets, center-island and solid surface countertops. This well thought out-walk out home has six nice sized bedrooms plus an office with French doors. Other features include master suite with private bath and custom tiled shower, dual vanities and walk in closet. Spacious foyer. (See Supplement)
This property is off market, which means it's not currently listed for sale or rent on Zillow. This may be different from what's available on other websites or public sources.



