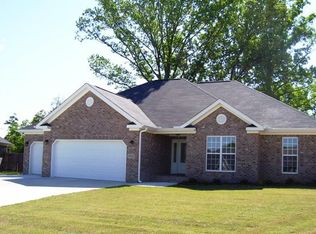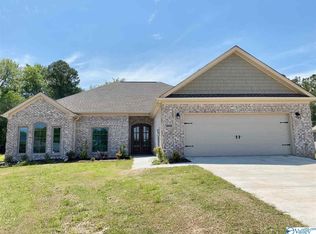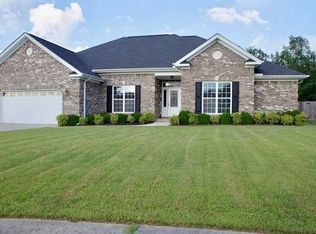Wonderful home in Manor Park ready for you! Full brick 4 BR 2.5 BA home in cul-de-sac of quiet neighborhood. Spacious Great Room, formal Dining Room, large Kitchen with eat-at bar, pantry and Breakfast Area. Stainless appliances and plenty of counter and cabinet space! Private Master retreat has 2 walk in closets, jetted tub, separate shower and double vanities. Three BRs and full bath - two bedrooms with walk in closets! Laundry room has mop sink and 1/2 bath. Three car garage! Covered patio overlooks LARGE private and fenced back yard. Don't let this great home get away! Chandelier in pink bedroom does not convey and will be replaced.
This property is off market, which means it's not currently listed for sale or rent on Zillow. This may be different from what's available on other websites or public sources.


