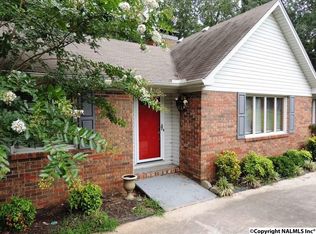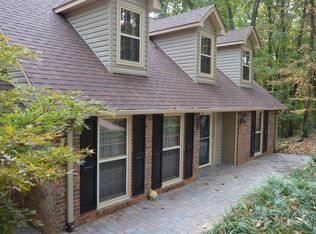Sold for $440,000
$440,000
3806 High Point Dr SW, Decatur, AL 35603
4beds
2,737sqft
Single Family Residence
Built in 1977
2 Acres Lot
$438,400 Zestimate®
$161/sqft
$2,352 Estimated rent
Home value
$438,400
$338,000 - $566,000
$2,352/mo
Zestimate® history
Loading...
Owner options
Explore your selling options
What's special
PRIVATE MOUNTAIN TOP SETTING!! CUL-DE-SAC ST w/ low traffic! Nestled in a private setting, this updated home features a sunroom offering stunning tree-top vistas and meticulously landscaped grounds. Inside, the owner's suite boasts a cozy sitting room and lavish bath, while the kitchen with vaulted breakfast area seamlessly connects to the sunroom. With four bedrooms, gleaming hardwoods, tile and brick floors, this well maintained home exudes warmth and elegance. The greenhouse and the storage building perfect for a green thumb!—a secluded retreat awaiting your arrival! Roof & HVAC 1 year. Perfect for wooded trails. See the Virtual Tour Button for Vista view.
Zillow last checked: 8 hours ago
Listing updated: December 09, 2025 at 07:45am
Listed by:
Terry Taylor 256-227-4465,
RE/MAX Platinum
Bought with:
Barbi Belcher, 141406
RE/MAX Platinum
Source: ValleyMLS,MLS#: 21884386
Facts & features
Interior
Bedrooms & bathrooms
- Bedrooms: 4
- Bathrooms: 3
- Full bathrooms: 2
- 1/2 bathrooms: 1
Primary bedroom
- Features: Ceiling Fan(s), Crown Molding, Sitting Area, Smooth Ceiling, Wood Floor, Built-in Features
- Level: First
- Area: 168
- Dimensions: 14 x 12
Bedroom 2
- Features: Crown Molding, Smooth Ceiling, Window Cov, Wood Floor
- Level: First
- Area: 121
- Dimensions: 11 x 11
Bedroom 3
- Features: Crown Molding, Smooth Ceiling, Window Cov, Wood Floor
- Level: First
- Area: 154
- Dimensions: 14 x 11
Bedroom 4
- Features: Crown Molding, Carpet, Smooth Ceiling, Window Cov
- Level: First
- Area: 84
- Dimensions: 12 x 7
Primary bathroom
- Features: Double Vanity, Smooth Ceiling, Tile, Walk-In Closet(s)
- Level: First
- Area: 168
- Dimensions: 14 x 12
Bathroom 1
- Level: First
- Area: 40
- Dimensions: 8 x 5
Dining room
- Features: Crown Molding, Carpet, Smooth Ceiling
- Level: First
- Area: 144
- Dimensions: 12 x 12
Family room
- Features: Ceiling Fan(s), Crown Molding, Fireplace, Recessed Lighting, Smooth Ceiling, Wood Floor, Built-in Features
- Level: First
- Area: 357
- Dimensions: 21 x 17
Kitchen
- Features: Crown Molding, Granite Counters, Kitchen Island, Smooth Ceiling, Tile, Window Cov
- Level: First
- Area: 168
- Dimensions: 14 x 12
Living room
- Features: Crown Molding, Carpet, Smooth Ceiling, Window Cov
- Level: First
- Area: 216
- Dimensions: 18 x 12
Laundry room
- Features: Crown Molding, Smooth Ceiling, Tile
- Level: First
- Area: 96
- Dimensions: 12 x 8
Heating
- Central 1, Electric, Natural Gas
Cooling
- Central 1, Electric
Appliances
- Included: Oven, Dishwasher, Microwave, Tankless Water Heater, Gas Cooktop
Features
- Basement: Crawl Space
- Number of fireplaces: 1
- Fireplace features: One, See Remarks
Interior area
- Total interior livable area: 2,737 sqft
Property
Parking
- Parking features: Garage-Two Car, Garage-Attached, Workshop in Garage, Garage Door Opener, Garage Faces Side
Features
- Levels: One
- Stories: 1
- Patio & porch: Deck, Patio
Lot
- Size: 2 Acres
- Dimensions: 181 x 380 x 238 x 362
Details
- Parcel number: 1301120000047.002
Construction
Type & style
- Home type: SingleFamily
- Architectural style: Ranch,Traditional
- Property subtype: Single Family Residence
Condition
- New construction: No
- Year built: 1977
Utilities & green energy
- Sewer: Septic Tank
- Water: Public
Community & neighborhood
Location
- Region: Decatur
- Subdivision: Blair And Raley
Price history
| Date | Event | Price |
|---|---|---|
| 12/8/2025 | Sold | $440,000-2%$161/sqft |
Source: | ||
| 11/14/2025 | Pending sale | $449,000$164/sqft |
Source: | ||
| 3/26/2025 | Price change | $449,000-1.1%$164/sqft |
Source: | ||
| 9/24/2024 | Pending sale | $453,900$166/sqft |
Source: | ||
| 7/9/2024 | Listing removed | $453,900$166/sqft |
Source: | ||
Public tax history
| Year | Property taxes | Tax assessment |
|---|---|---|
| 2024 | $732 | $19,420 |
| 2023 | $732 | $19,420 |
| 2022 | $732 -5.5% | $19,420 +7.1% |
Find assessor info on the county website
Neighborhood: 35603
Nearby schools
GreatSchools rating
- 4/10Chestnut Grove Elementary SchoolGrades: PK-5Distance: 1.2 mi
- 6/10Cedar Ridge Middle SchoolGrades: 6-8Distance: 2 mi
- 7/10Austin High SchoolGrades: 10-12Distance: 3.3 mi
Schools provided by the listing agent
- Elementary: Chestnut Grove Elementary
- Middle: Austin Middle
- High: Austin
Source: ValleyMLS. This data may not be complete. We recommend contacting the local school district to confirm school assignments for this home.
Get pre-qualified for a loan
At Zillow Home Loans, we can pre-qualify you in as little as 5 minutes with no impact to your credit score.An equal housing lender. NMLS #10287.
Sell for more on Zillow
Get a Zillow Showcase℠ listing at no additional cost and you could sell for .
$438,400
2% more+$8,768
With Zillow Showcase(estimated)$447,168

