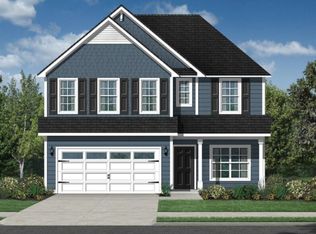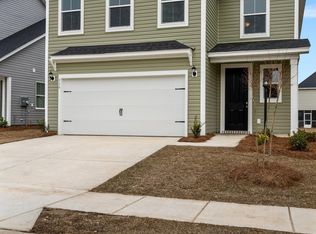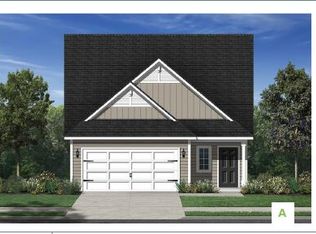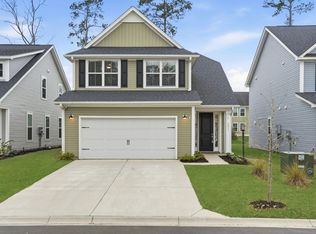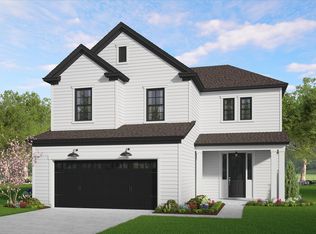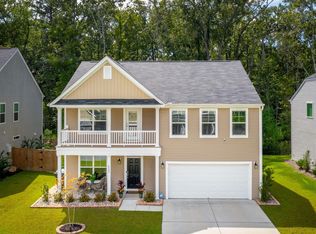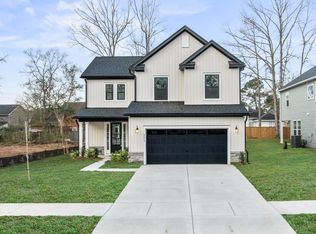Approximately 1,900 square foot Dream Finders Model home with three bedrooms and two bathrooms. This newly constructed model home features a fully upgraded interior with high-end finishes throughout. The primary bedroom is conveniently located on the first floor and offers an en-suite bathroom. The additional two bedrooms and a full bathroom are situated on the upper level, providing privacy and separation of living spaces. The open concept layout seamlessly integrates the living room, dining area, and kitchen, creating a warm and inviting atmosphere. The kitchen boasts modern appliances, ample counter space, and plenty of cabinet storage. Sliding glass doors in the living room lead to a private space, allowing for outdoor living. This home provides ideal living for all!!
Active contingent
$449,990
3806 Grateful Rd, North Charleston, SC 29420
3beds
2,040sqft
Est.:
Single Family Residence
Built in 2023
5,227.2 Square Feet Lot
$-- Zestimate®
$221/sqft
$-- HOA
What's special
High-end finishesModern appliancesAmple counter spaceEn-suite bathroomOpen concept layoutSliding glass doorsPlenty of cabinet storage
- 265 days |
- 298 |
- 22 |
Zillow last checked: 8 hours ago
Listing updated: August 10, 2025 at 05:09pm
Listed by:
Coldwell Banker Realty
Source: CTMLS,MLS#: 25015335
Facts & features
Interior
Bedrooms & bathrooms
- Bedrooms: 3
- Bathrooms: 3
- Full bathrooms: 2
- 1/2 bathrooms: 1
Rooms
- Room types: Family Room, Loft, Family, Foyer, Laundry, Pantry
Heating
- Heat Pump
Cooling
- Central Air
Appliances
- Laundry: Electric Dryer Hookup, Washer Hookup, Laundry Room
Features
- Ceiling - Smooth, Walk-In Closet(s), Ceiling Fan(s), Entrance Foyer, Pantry
- Flooring: Carpet, Ceramic Tile, Luxury Vinyl
- Has fireplace: No
Interior area
- Total structure area: 2,040
- Total interior livable area: 2,040 sqft
Property
Parking
- Total spaces: 2
- Parking features: Garage, Attached
- Attached garage spaces: 2
Features
- Levels: Two
- Stories: 2
- Patio & porch: Screened, Porch
- Waterfront features: Pond
Lot
- Size: 5,227.2 Square Feet
Details
- Parcel number: 3950600115
- Special conditions: 10 Yr Warranty
Construction
Type & style
- Home type: SingleFamily
- Architectural style: Traditional
- Property subtype: Single Family Residence
Materials
- Vinyl Siding
- Foundation: Slab
- Roof: Architectural
Condition
- New construction: No
- Year built: 2023
Details
- Warranty included: Yes
Utilities & green energy
- Sewer: Public Sewer
- Water: Public
- Utilities for property: Dominion Energy, N Chas Sewer District
Community & HOA
Community
- Features: Dog Park, Walk/Jog Trails
- Subdivision: Windsor Crossing
Location
- Region: North Charleston
Financial & listing details
- Price per square foot: $221/sqft
- Tax assessed value: $286,000
- Annual tax amount: $5,212
- Date on market: 6/3/2025
- Listing terms: Any
Estimated market value
Not available
Estimated sales range
Not available
$2,594/mo
Price history
Price history
| Date | Event | Price |
|---|---|---|
| 7/14/2025 | Price change | $449,990-2.2%$221/sqft |
Source: | ||
| 6/3/2025 | Listed for sale | $459,995$225/sqft |
Source: | ||
Public tax history
Public tax history
| Year | Property taxes | Tax assessment |
|---|---|---|
| 2024 | $5,212 +593.7% | $17,160 +615% |
| 2023 | $751 | $2,400 |
Find assessor info on the county website
BuyAbility℠ payment
Est. payment
$2,216/mo
Principal & interest
$2092
Property taxes
$124
Climate risks
Neighborhood: 29420
Nearby schools
GreatSchools rating
- 6/10Pepperhill Elementary SchoolGrades: PK-5Distance: 0.9 mi
- 5/10Northwoods MiddleGrades: 6-8Distance: 2 mi
- 1/10R. B. Stall High SchoolGrades: 9-12Distance: 1.6 mi
Schools provided by the listing agent
- Elementary: Pepper Hill
- Middle: Northwoods
- High: Stall
Source: CTMLS. This data may not be complete. We recommend contacting the local school district to confirm school assignments for this home.
