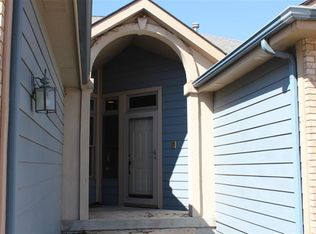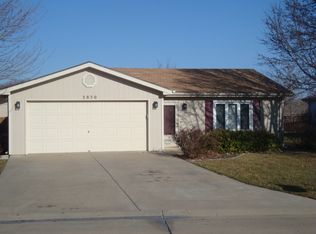NO SPECIAL TAXES! Stunning one and one half story. Beautiful kitchen with massive center island. Pull out drawers in the kitchen cabinets. Laundry room off of kitchen and garage. Lovely living room with fire place. NEW CARPET ON FIRST FLOOR. Luxurious Master Suite with walk-in closet with spa like bathroom featuring soothing jetted tub. Family room with egress window. Workout room. Seller recently painted most of the interior. THREE AND ONE HALF BATHS. 12X6 finished storage area in basement perfect for Christmas decorations or army gear. Automatic sprinkler with controls that let you choose which ones you want going and how long in front and back yard. There is a shed perfect for your lawn mower and kids bikes. The back yard features an adorable ornamental fish pond and a privacy fence.
This property is off market, which means it's not currently listed for sale or rent on Zillow. This may be different from what's available on other websites or public sources.

