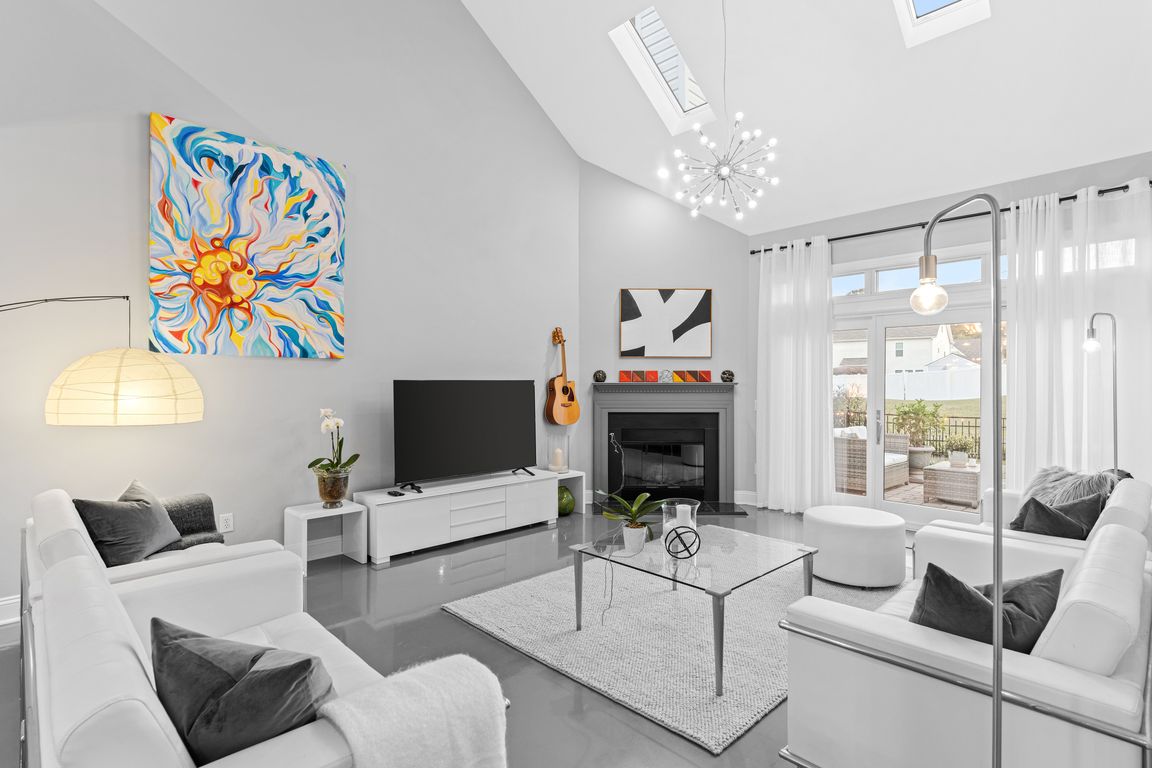
For salePrice cut: $9.1K (10/8)
$369,900
3beds
1,854sqft
3806 Echo Farms Boulevard, Wilmington, NC 28412
3beds
1,854sqft
Townhouse
Built in 1999
1,742 sqft
2 Attached garage spaces
$200 price/sqft
$3,360 annually HOA fee
What's special
Cozy wood-burning fireplaceStone patioVersatile loftRemodeled bathFenced backyardGranite countertopsCoordinating backsplash
Step inside this stylish Westwood home featuring modern stained concrete flooring and an open layout perfect for entertaining. The updated kitchen offers granite countertops, coordinating backsplash, white cabinetry, stainless steel appliances including a convection oven, and a reverse osmosis water filtration system. The dining area flows seamlessly into the living space ...
- 39 days |
- 1,230 |
- 58 |
Source: Hive MLS,MLS#: 100532404 Originating MLS: Cape Fear Realtors MLS, Inc.
Originating MLS: Cape Fear Realtors MLS, Inc.
Travel times
Foyer
Living Room
Kitchen
Dining Room
Primary Bedroom
Flex Room
Bedroom
Zillow last checked: 7 hours ago
Listing updated: October 27, 2025 at 01:21pm
Listed by:
The Rising Tide Team 910-256-4503,
Intracoastal Realty Corp,
Sherri C Ingle 910-620-7178,
Intracoastal Realty Corp
Source: Hive MLS,MLS#: 100532404 Originating MLS: Cape Fear Realtors MLS, Inc.
Originating MLS: Cape Fear Realtors MLS, Inc.
Facts & features
Interior
Bedrooms & bathrooms
- Bedrooms: 3
- Bathrooms: 3
- Full bathrooms: 2
- 1/2 bathrooms: 1
Rooms
- Room types: Other, Dining Room, Living Room, Master Bedroom, Bedroom 2, Bedroom 3, Family Room
Primary bedroom
- Level: Main
- Dimensions: 16 x 13
Bedroom 2
- Level: Second
- Dimensions: 13 x 10
Bedroom 3
- Level: Second
- Dimensions: 12 x 12
Dining room
- Level: Main
- Dimensions: 15 x 11
Family room
- Level: Second
- Dimensions: 15 x 12
Kitchen
- Level: Main
- Dimensions: 12 x 10
Living room
- Level: Main
- Dimensions: 20 x 15
Other
- Description: Foyer
- Level: Main
- Dimensions: 8 x 4
Other
- Description: Primary Bath
- Level: Main
- Dimensions: 10 x 8
Other
- Description: Primary WIC
- Level: Main
- Dimensions: 6 x 4
Heating
- Fireplace(s), Electric, Heat Pump
Cooling
- Central Air
Appliances
- Included: Electric Cooktop, Washer, Refrigerator, Range, Dryer, Disposal, Dishwasher, Convection Oven
Features
- Master Downstairs, Walk-in Closet(s), High Ceilings, Entrance Foyer, Ceiling Fan(s), Walk-In Closet(s)
- Flooring: Carpet, Concrete, Tile, Wood
- Basement: None
- Attic: Scuttle
Interior area
- Total structure area: 1,854
- Total interior livable area: 1,854 sqft
Video & virtual tour
Property
Parking
- Total spaces: 2
- Parking features: Garage Faces Front, Attached, Concrete, Garage Door Opener
- Has attached garage: Yes
- Uncovered spaces: 2
Features
- Levels: Two
- Stories: 2
- Patio & porch: Patio
- Fencing: Other,Back Yard
Lot
- Size: 1,742.4 Square Feet
- Dimensions: 32.2 x 60 x 32.2 x 60
Details
- Parcel number: R07006003005000
- Zoning: MD-17
- Special conditions: Standard
Construction
Type & style
- Home type: Townhouse
- Property subtype: Townhouse
Materials
- Brick Veneer, Vinyl Siding, Fiber Cement
- Foundation: Slab
- Roof: Shingle
Condition
- New construction: No
- Year built: 1999
Utilities & green energy
- Sewer: Public Sewer
- Water: Public
- Utilities for property: Sewer Connected, Water Connected
Community & HOA
Community
- Subdivision: Echo Farms
HOA
- Has HOA: Yes
- Amenities included: Roof Maintenance, Maintenance Common Areas, Maintenance Grounds, Management, Master Insure, Sidewalks, Street Lights, Termite Bond
- HOA fee: $3,360 annually
- HOA name: Echo Farms
- HOA phone: 901-409-9073
Location
- Region: Wilmington
Financial & listing details
- Price per square foot: $200/sqft
- Tax assessed value: $362,000
- Annual tax amount: $1,993
- Date on market: 9/23/2025
- Listing agreement: Exclusive Right To Sell
- Listing terms: Cash,Conventional,FHA,VA Loan