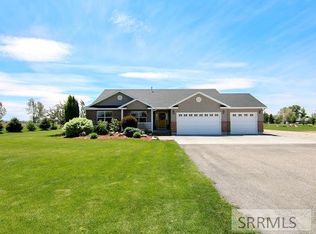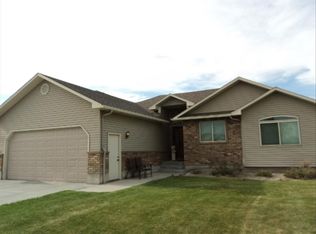This beautiful, tastefully constructed home, with captivating curb appeal, sits constructed on an oversized 1-acre lot in Rigby â just a short commute from both Idaho Falls & Rexburg! An inviting living room, with a gorgeous fireplace & built in media nook, gives way to a spacious kitchen & adjacent dining area showcasing beautiful hardwood floors, custom cabinets, sprawling countertops & a set of sleek appliances. This heart of the home opens to the expansive yard with great space for enjoying family BBQs, yard games & relaxing evenings watching the setting sun. A private bath sits off the large master suite & features a relaxing jetted tub, separate shower & roomy dual sink vanity. An additional 6 bedrooms (2 up, 4 down) complete the individual living spaces for each household member in this finished 3,200+ sq. ft. home. Filled with grand storage spaces (extra shelving & hanging rods in walk-in closets, bonus linen storage & a designated storage room) buyers will love the options for stowing their belongings indoors & out of sight. This amazing residence is filled with class inside & out & offers an ideal escape for a bit of solitude away from the business of the city!
This property is off market, which means it's not currently listed for sale or rent on Zillow. This may be different from what's available on other websites or public sources.

