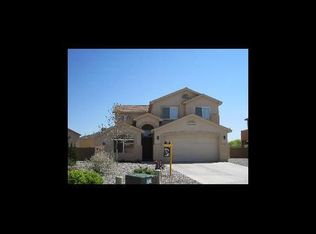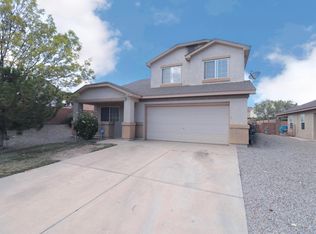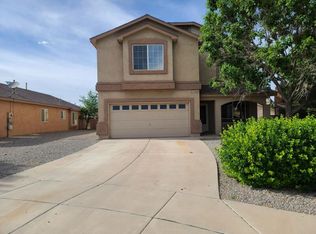Sold
Price Unknown
3806 Calming Meadows Ct NE, Rio Rancho, NM 87144
4beds
2,574sqft
Single Family Residence
Built in 2005
6,969.6 Square Feet Lot
$365,600 Zestimate®
$--/sqft
$2,286 Estimated rent
Home value
$365,600
$329,000 - $406,000
$2,286/mo
Zestimate® history
Loading...
Owner options
Explore your selling options
What's special
Discover the perfect blend of comfort and style! This charming 4BR, 2.5BA home is nestled in the desirable NE Heights, offering both convenience & tranquility. The spacious open floor plan features a bright & inviting living area, a family room complete with cozy fireplace, tile & carpet flooring, & new water heater installed July 2022 by TLC plumbing. The modern kitchen boasts SS appliances, center island & ample cabinet space. On Upper Level You'll Find the Master Suite with walk-in closet & full bath with double sink.3 More Bedrooms to follow. Enjoy the New Mexico sunshine in your beautifully landscaped backyard with covered patio,updated structures,RV pad & shed with 220 outlet. With its prime location near schools, parks, & shopping, this home is a true gem.Don't miss out on this one
Zillow last checked: 8 hours ago
Listing updated: January 02, 2026 at 12:02pm
Listed by:
Vertical Real Estate 877-366-2213,
Keller Williams Realty
Bought with:
Jonathan Niko Rivera, 54141
Keller Williams Realty
Source: SWMLS,MLS#: 1067050
Facts & features
Interior
Bedrooms & bathrooms
- Bedrooms: 4
- Bathrooms: 3
- Full bathrooms: 2
- 1/2 bathrooms: 1
Primary bedroom
- Level: Upper
- Area: 387.73
- Dimensions: 19.1 x 20.3
Bedroom 2
- Level: Upper
- Area: 226.5
- Dimensions: 15 x 15.1
Bedroom 3
- Level: Upper
- Area: 142.65
- Dimensions: 10.11 x 14.11
Bedroom 4
- Level: Upper
- Area: 148.75
- Dimensions: 12.5 x 11.9
Dining room
- Level: Main
- Area: 158.11
- Dimensions: 9.7 x 16.3
Family room
- Level: Main
- Area: 224.99
- Dimensions: 14.9 x 15.1
Kitchen
- Level: Main
- Area: 144.85
- Dimensions: 9.11 x 15.9
Living room
- Level: Main
- Area: 338.1
- Dimensions: 14.7 x 23
Heating
- Central, Forced Air
Cooling
- Refrigerated
Appliances
- Included: Dryer, Dishwasher, Free-Standing Gas Range, Microwave, Refrigerator, Washer
- Laundry: Gas Dryer Hookup
Features
- Breakfast Bar, Ceiling Fan(s), Dual Sinks, Kitchen Island, Multiple Living Areas, Pantry, Walk-In Closet(s)
- Flooring: Carpet, Tile
- Windows: Low-Emissivity Windows, Thermal Windows
- Has basement: No
- Number of fireplaces: 2
- Fireplace features: Gas Log
Interior area
- Total structure area: 2,574
- Total interior livable area: 2,574 sqft
Property
Parking
- Total spaces: 2
- Parking features: Attached, Garage
- Attached garage spaces: 2
Features
- Levels: Two
- Stories: 2
- Patio & porch: Balcony, Covered, Patio
- Exterior features: Balcony, Private Yard, Sprinkler/Irrigation
- Fencing: Wall
Lot
- Size: 6,969 sqft
- Features: Landscaped, Planned Unit Development, Sprinklers Automatic
Details
- Additional structures: RV/Boat Storage, Shed(s)
- Parcel number: R144451
- Zoning description: R-1
Construction
Type & style
- Home type: SingleFamily
- Architectural style: Spanish/Mediterranean
- Property subtype: Single Family Residence
Materials
- Frame
- Roof: Pitched,Tile
Condition
- Resale
- New construction: No
- Year built: 2005
Utilities & green energy
- Sewer: Public Sewer
- Water: Public
- Utilities for property: Electricity Connected, Natural Gas Connected, Sewer Connected, Water Connected
Green energy
- Energy efficient items: Windows
- Energy generation: None
Community & neighborhood
Location
- Region: Rio Rancho
- Subdivision: Northern Meadows
HOA & financial
HOA
- Has HOA: Yes
- HOA fee: $52 monthly
- Services included: Common Areas
Other
Other facts
- Listing terms: Cash,Conventional,FHA,VA Loan
Price history
| Date | Event | Price |
|---|---|---|
| 9/13/2024 | Sold | -- |
Source: | ||
| 7/21/2024 | Pending sale | $370,000$144/sqft |
Source: | ||
| 7/17/2024 | Listed for sale | $370,000+85.9%$144/sqft |
Source: | ||
| 10/31/2013 | Sold | -- |
Source: Agent Provided Report a problem | ||
| 10/5/2013 | Listed for sale | $199,000$77/sqft |
Source: RE/MAX Elite #770676 Report a problem | ||
Public tax history
| Year | Property taxes | Tax assessment |
|---|---|---|
| 2025 | $4,342 +69.8% | $124,418 +75.4% |
| 2024 | $2,556 +2.6% | $70,934 +3% |
| 2023 | $2,491 +1.9% | $68,869 +3% |
Find assessor info on the county website
Neighborhood: Northern Meadows
Nearby schools
GreatSchools rating
- 4/10Cielo Azul Elementary SchoolGrades: K-5Distance: 1 mi
- 7/10Rio Rancho Middle SchoolGrades: 6-8Distance: 4.6 mi
- 7/10V Sue Cleveland High SchoolGrades: 9-12Distance: 4.5 mi
Schools provided by the listing agent
- Elementary: Cielo Azul
- Middle: Rio Rancho
- High: V. Sue Cleveland
Source: SWMLS. This data may not be complete. We recommend contacting the local school district to confirm school assignments for this home.
Get a cash offer in 3 minutes
Find out how much your home could sell for in as little as 3 minutes with a no-obligation cash offer.
Estimated market value$365,600
Get a cash offer in 3 minutes
Find out how much your home could sell for in as little as 3 minutes with a no-obligation cash offer.
Estimated market value
$365,600


