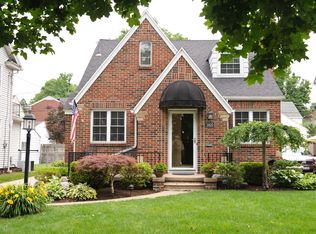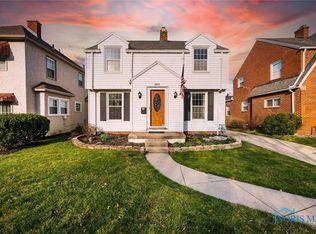Sold for $237,107
$237,107
3806 Bowen Rd, Toledo, OH 43613
3beds
1,932sqft
Single Family Residence
Built in 1939
8,712 Square Feet Lot
$240,100 Zestimate®
$123/sqft
$1,572 Estimated rent
Home value
$240,100
$211,000 - $271,000
$1,572/mo
Zestimate® history
Loading...
Owner options
Explore your selling options
What's special
Discover a piece of Toledo history with this meticulously maintained West Toledo gem, once owned by the notorious Jacob 'Firetop' Sulkin, an infamous local mobster. Lovingly cared for by the same owner for 27 years, this home offers charm and character throughout. Convenient first floor primary suite. Partial finished basement adding extra rec space. Step outside to a gardener’s dream—a sprawling double lot with a fenced-in yard and privacy fence, providing ample room to relax and play. Don’t miss your chance to own this unique blend of history, charm, and modern updates!
Zillow last checked: 8 hours ago
Listing updated: October 14, 2025 at 12:44am
Listed by:
Kevin Szymczak 419-290-6101,
Keller Williams Citywide
Bought with:
Kathy Brown, 2021008277
RE/MAX Preferred Associates
Source: NORIS,MLS#: 6126599
Facts & features
Interior
Bedrooms & bathrooms
- Bedrooms: 3
- Bathrooms: 2
- Full bathrooms: 2
Primary bedroom
- Level: Main
- Dimensions: 15 x 14
Bedroom 2
- Level: Upper
- Dimensions: 13 x 20
Bedroom 3
- Level: Upper
- Dimensions: 14 x 11
Dining room
- Level: Main
- Dimensions: 9 x 10
Kitchen
- Level: Main
- Dimensions: 10 x 11
Living room
- Level: Main
- Dimensions: 21 x 12
Sun room
- Level: Main
- Dimensions: 6 x 12
Heating
- Forced Air, Natural Gas
Cooling
- Central Air
Appliances
- Included: Dishwasher, Microwave, Water Heater, Dryer, Refrigerator, Washer
Features
- Primary Bathroom
- Basement: Partial
- Has fireplace: Yes
- Fireplace features: Living Room
Interior area
- Total structure area: 1,932
- Total interior livable area: 1,932 sqft
Property
Parking
- Total spaces: 1.5
- Parking features: Concrete, Driveway
- Garage spaces: 1.5
- Has uncovered spaces: Yes
Features
- Patio & porch: Patio
Lot
- Size: 8,712 sqft
- Dimensions: 4,600
- Features: Corner Lot
Details
- Additional structures: Shed(s)
- Has additional parcels: Yes
- Parcel number: 0702701
Construction
Type & style
- Home type: SingleFamily
- Property subtype: Single Family Residence
Materials
- Brick, Vinyl Siding
- Roof: Shingle
Condition
- Year built: 1939
Utilities & green energy
- Sewer: Sanitary Sewer
- Water: Public
Community & neighborhood
Location
- Region: Toledo
- Subdivision: Hampton Park
Other
Other facts
- Listing terms: Cash,Conventional,FHA,VA Loan
Price history
| Date | Event | Price |
|---|---|---|
| 4/18/2025 | Sold | $237,107+12.9%$123/sqft |
Source: NORIS #6126599 Report a problem | ||
| 4/1/2025 | Pending sale | $210,000$109/sqft |
Source: NORIS #6126599 Report a problem | ||
| 3/9/2025 | Contingent | $210,000$109/sqft |
Source: NORIS #6126599 Report a problem | ||
| 3/7/2025 | Listed for sale | $210,000+116.5%$109/sqft |
Source: NORIS #6126599 Report a problem | ||
| 12/30/1997 | Sold | $97,000$50/sqft |
Source: Public Record Report a problem | ||
Public tax history
| Year | Property taxes | Tax assessment |
|---|---|---|
| 2024 | $3,308 +17% | $55,475 +22.4% |
| 2023 | $2,827 -0.2% | $45,325 |
| 2022 | $2,832 -2.6% | $45,325 |
Find assessor info on the county website
Neighborhood: DeVeaux
Nearby schools
GreatSchools rating
- 7/10Elmhurst Elementary SchoolGrades: K-8Distance: 0.8 mi
- 1/10Start High SchoolGrades: 9-12Distance: 1.2 mi
Schools provided by the listing agent
- Elementary: Deveaux
- High: Start
Source: NORIS. This data may not be complete. We recommend contacting the local school district to confirm school assignments for this home.
Get pre-qualified for a loan
At Zillow Home Loans, we can pre-qualify you in as little as 5 minutes with no impact to your credit score.An equal housing lender. NMLS #10287.
Sell with ease on Zillow
Get a Zillow Showcase℠ listing at no additional cost and you could sell for —faster.
$240,100
2% more+$4,802
With Zillow Showcase(estimated)$244,902

