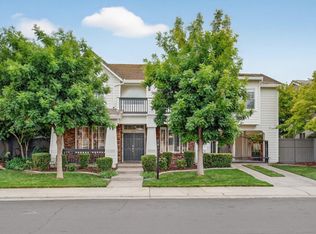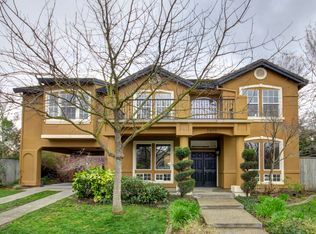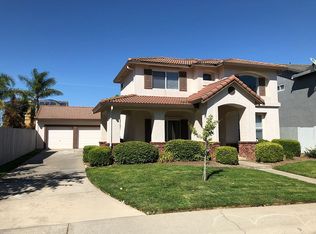Closed
$903,000
3806 Benedix Way, Elk Grove, CA 95758
4beds
3,099sqft
Single Family Residence
Built in 1999
8,677.15 Square Feet Lot
$876,400 Zestimate®
$291/sqft
$4,282 Estimated rent
Home value
$876,400
$789,000 - $973,000
$4,282/mo
Zestimate® history
Loading...
Owner options
Explore your selling options
What's special
Great opportunity to own this move-in ready home in Laguna West located only a few homes away from the lake so you can take a a morning stroll/jog around the lake. This home boasts 3,099 square feet of living space, almost a 0.2-acre lot, 4 bedrooms, 3.5 bathrooms, a living room, a separate family room, a formal dining room, a loft, a detached 2-car garage with a long driveway $ a carport. Just updated with new interior & exterior paint, new light fixtures, new ceiling fans, new toilets, new cooktop, new microwave, new door hardware & new faucets. The master bedroom is located on the first floor with outside access & there are 3 bedrooms, 2 full bathrooms & a loft upstairs. Enjoy the vaulted ceilings at the entry, dining room, kitchen, master bedroom & loft. The curved staircase with about a 20-foot ceiling at the entry welcomes you & creates an airy & open feeling. You will absolutely love the large backyard with a built-in heated pool & spa that's ready for your summer barbecues & gatherings. There is plenty of space in the serene parklike backyard with a grass area, many trees, & a covered patio to entertain and enjoy the sun & water whenever you would like. Conveniently located close to schools, parks, shopping, & freeway access. You will love this home. Come & see it today
Zillow last checked: 8 hours ago
Listing updated: June 21, 2024 at 06:27pm
Listed by:
Arsalon Badri DRE #01389871 916-821-9807,
Five Diamond Realty
Bought with:
Vyas Realty
Source: MetroList Services of CA,MLS#: 224055103Originating MLS: MetroList Services, Inc.
Facts & features
Interior
Bedrooms & bathrooms
- Bedrooms: 4
- Bathrooms: 4
- Full bathrooms: 3
- Partial bathrooms: 1
Primary bedroom
- Features: Ground Floor, Walk-In Closet, Outside Access
Primary bathroom
- Features: Shower Stall(s), Double Vanity, Tub, Window
Dining room
- Features: Formal Room
Kitchen
- Features: Pantry Closet, Kitchen Island, Tile Counters
Heating
- Central
Cooling
- Ceiling Fan(s), Central Air, Whole House Fan
Appliances
- Included: Built-In Electric Oven, Gas Cooktop, Dishwasher, Microwave
- Laundry: Ground Floor, Inside Room
Features
- Flooring: Carpet, Laminate, Linoleum
- Number of fireplaces: 1
- Fireplace features: Family Room
Interior area
- Total interior livable area: 3,099 sqft
Property
Parking
- Total spaces: 3
- Parking features: Detached, Garage Faces Front
- Garage spaces: 2
- Carport spaces: 1
Features
- Stories: 2
- Has private pool: Yes
- Pool features: In Ground
- Fencing: Back Yard
Lot
- Size: 8,677 sqft
- Features: Sprinklers In Front
Details
- Parcel number: 11911800440000
- Zoning description: RD-4
- Special conditions: Standard
Construction
Type & style
- Home type: SingleFamily
- Architectural style: Contemporary
- Property subtype: Single Family Residence
Materials
- Stucco, Frame
- Foundation: Slab
- Roof: Tile
Condition
- Year built: 1999
Utilities & green energy
- Sewer: In & Connected
- Water: Public
- Utilities for property: Public
Community & neighborhood
Location
- Region: Elk Grove
HOA & financial
HOA
- Has HOA: Yes
- HOA fee: $83 quarterly
- Amenities included: Other
Price history
| Date | Event | Price |
|---|---|---|
| 9/13/2024 | Listing removed | $3,895$1/sqft |
Source: Zillow Rentals | ||
| 7/3/2024 | Listed for rent | $3,895$1/sqft |
Source: Zillow Rentals | ||
| 6/21/2024 | Sold | $903,000+0.3%$291/sqft |
Source: MetroList Services of CA #224055103 | ||
| 5/31/2024 | Pending sale | $900,000$290/sqft |
Source: MetroList Services of CA #224055103 | ||
| 5/23/2024 | Listed for sale | $900,000+182.6%$290/sqft |
Source: MetroList Services of CA #224055103 | ||
Public tax history
| Year | Property taxes | Tax assessment |
|---|---|---|
| 2025 | -- | $921,060 +79.8% |
| 2024 | $5,861 +2.8% | $512,216 +2% |
| 2023 | $5,701 +1.7% | $502,174 +2% |
Find assessor info on the county website
Neighborhood: Laguna West
Nearby schools
GreatSchools rating
- 6/10Joseph Sims Elementary SchoolGrades: K-6Distance: 0.6 mi
- 4/10Harriet G. Eddy Middle SchoolGrades: 7-8Distance: 2.4 mi
- 7/10Laguna Creek High SchoolGrades: 9-12Distance: 1.9 mi
Get a cash offer in 3 minutes
Find out how much your home could sell for in as little as 3 minutes with a no-obligation cash offer.
Estimated market value
$876,400
Get a cash offer in 3 minutes
Find out how much your home could sell for in as little as 3 minutes with a no-obligation cash offer.
Estimated market value
$876,400


