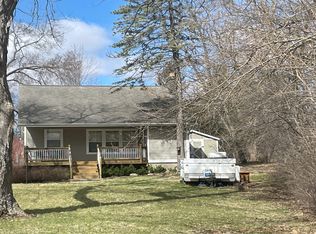Closed
$305,000
38058 N Harold Pl, Spring Grove, IL 60081
3beds
1,523sqft
Single Family Residence
Built in 1990
0.57 Acres Lot
$314,400 Zestimate®
$200/sqft
$2,726 Estimated rent
Home value
$314,400
$283,000 - $349,000
$2,726/mo
Zestimate® history
Loading...
Owner options
Explore your selling options
What's special
Cozy 3 bed 2 bath ranch home! This property sits on a double lot and comes with the lot next door. In total just over 1/2 acre of land! A concrete drive leads you too a spacious (DEEP) 2 car HEATED garage. Most of the main floor has hardwood floors, including the bedrooms. New counter tops adorn the kitchen. The Den can be utilized as a 4th bedroom giving you plenty of space! The unfinished basement is a blank canvas for the new owners to do as they please! Over 1500 sq foot unfinished. Come and check this Cozy ranch out before it's too late!
Zillow last checked: 8 hours ago
Listing updated: June 05, 2025 at 11:30am
Listing courtesy of:
Michael Powers 847-767-3550,
Results Realty USA
Bought with:
Amanda Wegner
Berkshire Hathaway HomeServices Starck Real Estate
Source: MRED as distributed by MLS GRID,MLS#: 12341018
Facts & features
Interior
Bedrooms & bathrooms
- Bedrooms: 3
- Bathrooms: 2
- Full bathrooms: 2
Primary bedroom
- Features: Flooring (Hardwood), Bathroom (Full)
- Level: Main
- Area: 140 Square Feet
- Dimensions: 14X10
Bedroom 2
- Features: Flooring (Hardwood)
- Level: Main
- Area: 156 Square Feet
- Dimensions: 13X12
Bedroom 3
- Features: Flooring (Hardwood)
- Level: Main
- Area: 100 Square Feet
- Dimensions: 10X10
Den
- Features: Flooring (Hardwood)
- Level: Main
- Area: 169 Square Feet
- Dimensions: 13X13
Dining room
- Features: Flooring (Hardwood), Window Treatments (Display Window(s))
- Level: Main
- Area: 130 Square Feet
- Dimensions: 13X10
Kitchen
- Features: Flooring (Ceramic Tile), Window Treatments (Display Window(s))
- Level: Main
- Area: 121 Square Feet
- Dimensions: 11X11
Laundry
- Features: Flooring (Ceramic Tile)
- Level: Main
- Area: 77 Square Feet
- Dimensions: 11X7
Living room
- Features: Flooring (Hardwood), Window Treatments (Blinds, Shades, Window Treatments)
- Level: Main
- Area: 324 Square Feet
- Dimensions: 18X18
Heating
- Natural Gas, Forced Air
Cooling
- Central Air
Appliances
- Included: Range, Microwave, Refrigerator, Washer, Dryer, Water Softener
- Laundry: Main Level, Gas Dryer Hookup, Laundry Closet
Features
- Cathedral Ceiling(s), 1st Floor Bedroom, 1st Floor Full Bath
- Flooring: Hardwood
- Windows: Screens, Drapes
- Basement: Unfinished,Full
- Number of fireplaces: 1
- Fireplace features: Living Room
Interior area
- Total structure area: 3,046
- Total interior livable area: 1,523 sqft
Property
Parking
- Total spaces: 6
- Parking features: Concrete, Garage Door Opener, On Site, Garage Owned, Attached, Driveway, Garage
- Attached garage spaces: 2
- Has uncovered spaces: Yes
Accessibility
- Accessibility features: No Disability Access
Features
- Stories: 1
- Patio & porch: Deck
- Fencing: Fenced
Lot
- Size: 0.57 Acres
- Features: Landscaped, Wooded, Mature Trees
Details
- Additional structures: Shed(s)
- Additional parcels included: 13332703000000,13332703100000
- Parcel number: 01333270290000
- Special conditions: None
Construction
Type & style
- Home type: SingleFamily
- Architectural style: Ranch
- Property subtype: Single Family Residence
Materials
- Cedar
- Foundation: Concrete Perimeter
- Roof: Asphalt
Condition
- New construction: No
- Year built: 1990
Utilities & green energy
- Sewer: Septic Tank
- Water: Well
Community & neighborhood
Community
- Community features: Street Lights, Street Paved
Location
- Region: Spring Grove
- Subdivision: Fox Lake Vista
Other
Other facts
- Listing terms: Conventional
- Ownership: Fee Simple
Price history
| Date | Event | Price |
|---|---|---|
| 6/5/2025 | Sold | $305,000+5.5%$200/sqft |
Source: | ||
| 4/21/2025 | Contingent | $289,000$190/sqft |
Source: | ||
| 4/17/2025 | Listed for sale | $289,000$190/sqft |
Source: | ||
Public tax history
| Year | Property taxes | Tax assessment |
|---|---|---|
| 2023 | $6,404 +13.8% | $98,253 +11.7% |
| 2022 | $5,628 +4.8% | $87,977 +19% |
| 2021 | $5,372 +1.8% | $73,906 +10.2% |
Find assessor info on the county website
Neighborhood: 60081
Nearby schools
GreatSchools rating
- 6/10Lotus SchoolGrades: PK-4Distance: 1 mi
- 3/10Stanton SchoolGrades: 5-8Distance: 2.4 mi
- 5/10Grant Community High SchoolGrades: 9-12Distance: 2.3 mi
Schools provided by the listing agent
- Elementary: Lotus School
- Middle: Stanton School
- High: Grant Community High School
- District: 114
Source: MRED as distributed by MLS GRID. This data may not be complete. We recommend contacting the local school district to confirm school assignments for this home.
Get a cash offer in 3 minutes
Find out how much your home could sell for in as little as 3 minutes with a no-obligation cash offer.
Estimated market value$314,400
Get a cash offer in 3 minutes
Find out how much your home could sell for in as little as 3 minutes with a no-obligation cash offer.
Estimated market value
$314,400
