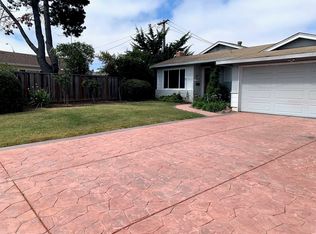Location:
Parkmont School district
Quiet Cul-de-Sac with lots of privacy
1.3 Miles to Fremont BART Station
2.6 Miles to 880 Freeway
1.1 Miles to Centerville ACE/Amtrak Station
Close to Banks, Grocery Stores, Restaurants, Shopping, Medical Offices and more.
House:
4 BR, 2 Bath 1650 Sq Ft Single Family House with attached 2 Car Garage. Central HVAC System equipped with Nest Thermostat. Lots of Storage Space.
Living/Dining Room:
Carpeted.
Kitchen:
Spacious, Hardwood Floored Kitchen equipped with High End Stainless Steel Cooking Range, Built in Microwave Oven, Dishwasher, 3 Door Refrigerator with External Water and Ice Dispenser.
Granite Kitchen Counter Top.
Built in Curio Cabinets and Hutch.
Family Room:
Spacious, Hardwood Floored, and Well-Lit Private Family Room. Access to Private Atrium.
Master Bedroom:
Spacious Well-lit carpeted bedroom with attached bath and two large, mirrored closets. Access to Private Backyard. Fitted with Room-Darkening Curtains.
Mater Bathroom:
High-end Soft Close Toilet, Glass Shower Door, Granite Vanity Top, Glass Medicine Cabinet.
Bedroom 2:
Well-lit, Carpeted Bedroom with Mirrored Closet.
Bedroom 3:
Well-lit, Carpeted Bedroom with Mirrored Closet. Access to Private Atrium. Fitted with Room-Darkening Curtains.
Bedroom 4:
Well-lit, Hardwood Floored Bedroom/Office with Accordion Closet. Access to Private Backyard.
Bathroom 2:
High-end Soft Close Toilet, Glass Shower Door, Granite Vanity Top and Glass Medicine Cabinet.
Garage:
Includes Washer and Gas Dryer. Built in Workbench, Cabinets, Attic.
Backyard:
Mature Fruit Trees include Fig, Tangerine, Plum, Apple and Apricot. Vegetable Patch. Storage Shed.
No smoking. No pets.
House for rent
Accepts Zillow applications
$4,300/mo
38053 Miller Pl, Fremont, CA 94536
4beds
1,647sqft
Price is base rent and doesn't include required fees.
Single family residence
Available Wed Jun 18 2025
No pets
Central air
In unit laundry
Attached garage parking
-- Heating
What's special
Mature fruit treesPrivate atriumQuiet cul-de-sacLots of privacyVegetable patchGranite kitchen counter topGlass shower door
- 53 days
- on Zillow |
- -- |
- -- |
Travel times
Facts & features
Interior
Bedrooms & bathrooms
- Bedrooms: 4
- Bathrooms: 2
- Full bathrooms: 2
Cooling
- Central Air
Appliances
- Included: Dryer, Washer
- Laundry: In Unit
Features
- Flooring: Hardwood
Interior area
- Total interior livable area: 1,647 sqft
Property
Parking
- Parking features: Attached, Off Street
- Has attached garage: Yes
- Details: Contact manager
Features
- Exterior features: Cul-de-sac
Details
- Parcel number: 501153126
Construction
Type & style
- Home type: SingleFamily
- Property subtype: Single Family Residence
Community & HOA
Location
- Region: Fremont
Financial & listing details
- Lease term: 1 Year
Price history
| Date | Event | Price |
|---|---|---|
| 4/9/2025 | Listed for rent | $4,300$3/sqft |
Source: Zillow Rentals | ||
| 12/18/2024 | Listing removed | $4,300$3/sqft |
Source: Zillow Rentals | ||
| 10/30/2024 | Listed for rent | $4,300$3/sqft |
Source: Zillow Rentals | ||
| 10/9/2024 | Listing removed | $4,300$3/sqft |
Source: Zillow Rentals | ||
| 9/29/2024 | Listed for rent | $4,300+8.9%$3/sqft |
Source: Zillow Rentals | ||
![[object Object]](https://photos.zillowstatic.com/fp/e4d1bc09c5e915ed29878dc73e30e4f1-p_i.jpg)
