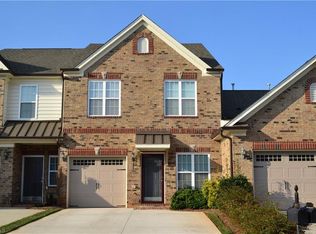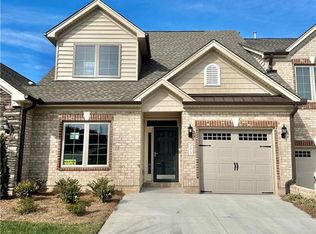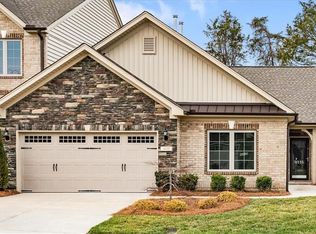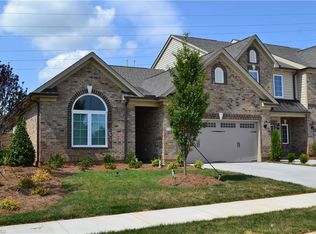Sold for $372,000
$372,000
3805 Thistleberry Rd, High Point, NC 27265
3beds
2,303sqft
Stick/Site Built, Residential, Townhouse
Built in 2022
0.05 Acres Lot
$370,900 Zestimate®
$--/sqft
$2,211 Estimated rent
Home value
$370,900
$352,000 - $389,000
$2,211/mo
Zestimate® history
Loading...
Owner options
Explore your selling options
What's special
Motivated Seller! Maintenance free luxury townhome, boasting a grand main-level primary adorned w/tray ceiling & ensuite featuring double vanity, tiled shower w/bench, & a generous sized closet. The main level seamlessly blends elegance & functionality, w/an open kitchen & dining area that flow into the great room adorned w/sky lights, & a double-sided gas log fireplace. A sunroom bathed in natural light, also graced by a double-sided fireplace, adds a touch of tranquility. Main level is completed by a convenient laundry room, a second bedroom, & a full bathroom. Upstairs offers a spacious bonus room/loft w/skylights, third bedroom, & another full bathroom. This home features one of the most expansive floor plans, & it's among the rare ones that include a sunroom offering a tranquil view. The extended driveway accommodates up to four cars, providing ample space. Close to shopping, restaurants, parks, farmer's market, PTI airport, & major highways.
Zillow last checked: 8 hours ago
Listing updated: April 11, 2024 at 08:59am
Listed by:
Jennifer Clark 336-508-0826,
Keller Williams One
Bought with:
Maureena Shepherd, 292504
Howard Hanna Allen Tate Oak Ridge - Highway 68 N
Source: Triad MLS,MLS#: 1128338 Originating MLS: Greensboro
Originating MLS: Greensboro
Facts & features
Interior
Bedrooms & bathrooms
- Bedrooms: 3
- Bathrooms: 3
- Full bathrooms: 3
- Main level bathrooms: 2
Primary bedroom
- Level: Main
- Dimensions: 13.92 x 13.25
Bedroom 2
- Level: Main
- Dimensions: 14.33 x 11.58
Bedroom 3
- Level: Second
- Dimensions: 0 x 0
Dining room
- Level: Main
- Dimensions: 13.92 x 11
Great room
- Level: Main
- Dimensions: 13.92 x 11.17
Kitchen
- Level: Main
- Dimensions: 11.5 x 11
Laundry
- Level: Main
- Dimensions: 6.92 x 5.5
Loft
- Level: Second
- Dimensions: 19.75 x 15
Sunroom
- Level: Main
- Dimensions: 13.92 x 12.17
Heating
- Forced Air, Natural Gas
Cooling
- Central Air
Appliances
- Included: Microwave, Dishwasher, Disposal, Free-Standing Range, Gas Water Heater
- Laundry: Dryer Connection, Main Level, Washer Hookup
Features
- Great Room, Built-in Features, Ceiling Fan(s), Dead Bolt(s), Pantry, Separate Shower, Solid Surface Counter, Vaulted Ceiling(s)
- Flooring: Carpet, Tile, Vinyl
- Doors: Insulated Doors, Storm Door(s)
- Windows: Insulated Windows
- Has basement: No
- Attic: Floored,Walk-In
- Number of fireplaces: 1
- Fireplace features: Double Sided, Blower Fan, Gas Log, Great Room, See Remarks
Interior area
- Total structure area: 2,303
- Total interior livable area: 2,303 sqft
- Finished area above ground: 2,303
Property
Parking
- Total spaces: 1
- Parking features: Driveway, Garage, Paved, Garage Door Opener, Attached
- Attached garage spaces: 1
- Has uncovered spaces: Yes
Features
- Levels: Two
- Stories: 2
- Patio & porch: Porch
- Pool features: None
- Fencing: Fenced,Privacy
Lot
- Size: 0.05 Acres
- Features: Dead End, Level, Subdivided, Subdivision
Details
- Parcel number: 0234762
- Zoning: R-5
- Special conditions: Owner Sale
Construction
Type & style
- Home type: Townhouse
- Property subtype: Stick/Site Built, Residential, Townhouse
Materials
- Brick, Vinyl Siding
- Foundation: Slab
Condition
- Year built: 2022
Utilities & green energy
- Sewer: Public Sewer
- Water: Public
Community & neighborhood
Security
- Security features: Carbon Monoxide Detector(s), Smoke Detector(s)
Location
- Region: High Point
- Subdivision: Stonegate
HOA & financial
HOA
- Has HOA: Yes
- HOA fee: $142 monthly
Other
Other facts
- Listing agreement: Exclusive Right To Sell
- Listing terms: Cash,Conventional,VA Loan
Price history
| Date | Event | Price |
|---|---|---|
| 3/19/2024 | Sold | $372,000-0.8% |
Source: | ||
| 2/23/2024 | Pending sale | $375,000 |
Source: | ||
| 2/1/2024 | Price change | $375,000-1.3% |
Source: | ||
| 1/17/2024 | Price change | $379,900-2.6% |
Source: | ||
| 1/8/2024 | Price change | $389,900-1.3% |
Source: | ||
Public tax history
| Year | Property taxes | Tax assessment |
|---|---|---|
| 2025 | $4,082 | $296,200 |
| 2024 | $4,082 +2.2% | $296,200 |
| 2023 | $3,993 | $296,200 |
Find assessor info on the county website
Neighborhood: 27265
Nearby schools
GreatSchools rating
- 8/10Southwest Elementary SchoolGrades: K-5Distance: 0.5 mi
- 3/10Southwest Guilford Middle SchoolGrades: 6-8Distance: 0.6 mi
- 5/10Southwest Guilford High SchoolGrades: 9-12Distance: 0.9 mi
Get a cash offer in 3 minutes
Find out how much your home could sell for in as little as 3 minutes with a no-obligation cash offer.
Estimated market value$370,900
Get a cash offer in 3 minutes
Find out how much your home could sell for in as little as 3 minutes with a no-obligation cash offer.
Estimated market value
$370,900



