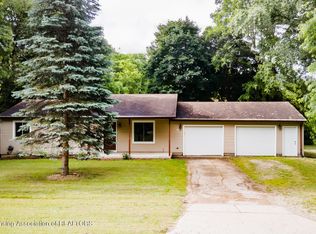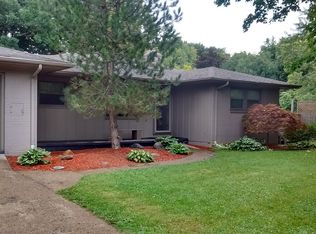Sold for $300,000
$300,000
3805 Tecumseh River Rd, Lansing, MI 48906
3beds
1,795sqft
Single Family Residence
Built in 1958
0.7 Acres Lot
$308,400 Zestimate®
$167/sqft
$2,095 Estimated rent
Home value
$308,400
$278,000 - $342,000
$2,095/mo
Zestimate® history
Loading...
Owner options
Explore your selling options
What's special
*******Welcome to 3805 Tecumseh River Road*******Imagine living in such a beautiful setting with incredible views of The Grand River right out of your backdoor! This wonderful Mid-Century Modern home is truly a gem. Step into the entry foyer and immediately you will be drawn to the windows overlooking the tranquil backyard and the river. Many recent updates include a beautiful newer kitchen with staninless steel appliances, lots of cabinetry and cupboard space and a pantry area. The living room and dining room boast gleaming oak hardwood floors and a woodburing fireplace. The recent addition on the rear features a sliding glass door opening onto an expansive deck. 3 bedrooms, 1.5 baths, a 2-car garage and more. You'll feel like your on vacation yet be just minutes to everything!
Zillow last checked: 8 hours ago
Listing updated: June 03, 2025 at 10:15am
Listed by:
HBB Realtors 517-441-3888,
RE/MAX Real Estate Professionals
Bought with:
Carmen Friddle, 6501350122
Coldwell Banker Professionals -Okemos
Source: Greater Lansing AOR,MLS#: 287088
Facts & features
Interior
Bedrooms & bathrooms
- Bedrooms: 3
- Bathrooms: 2
- Full bathrooms: 1
- 1/2 bathrooms: 1
Primary bedroom
- Level: First
- Area: 137.36 Square Feet
- Dimensions: 13.6 x 10.1
Bedroom 2
- Level: First
- Area: 102.01 Square Feet
- Dimensions: 10.1 x 10.1
Bedroom 3
- Level: First
- Area: 88.88 Square Feet
- Dimensions: 10.1 x 8.8
Dining room
- Description: Combined with Living Room
- Level: First
- Area: 109.18 Square Feet
- Dimensions: 10.6 x 10.3
Family room
- Level: Basement
- Area: 286.58 Square Feet
- Dimensions: 17.8 x 16.1
Kitchen
- Level: First
- Area: 190.89 Square Feet
- Dimensions: 18.9 x 10.1
Living room
- Description: Combined with Dining Area
- Level: First
- Area: 256.08 Square Feet
- Dimensions: 19.4 x 13.2
Heating
- Forced Air, Natural Gas
Cooling
- Central Air
Appliances
- Included: Disposal, Gas Water Heater, Microwave, Self Cleaning Oven, Stainless Steel Appliance(s), Washer, Refrigerator, Free-Standing Gas Range, Dryer, Dishwasher
- Laundry: Electric Dryer Hookup, In Basement, Sink, Washer Hookup
Features
- Bookcases, Built-in Features, Entrance Foyer, Natural Woodwork, Open Floorplan, Recessed Lighting
- Basement: Full,Partially Finished
- Number of fireplaces: 1
- Fireplace features: Living Room, Wood Burning
Interior area
- Total structure area: 2,391
- Total interior livable area: 1,795 sqft
- Finished area above ground: 1,295
- Finished area below ground: 500
Property
Parking
- Total spaces: 2
- Parking features: Attached, Garage Door Opener, Garage Faces Front, Inside Entrance, Kitchen Level, Side By Side, Storage
- Attached garage spaces: 2
Features
- Levels: One
- Stories: 1
- Patio & porch: Covered, Deck, Front Porch, Patio
- Has view: Yes
- View description: Neighborhood, River
- Has water view: Yes
- Water view: River
- Waterfront features: Navigable Water, River Front
- Frontage type: River
Lot
- Size: 0.70 Acres
- Dimensions: 110 x 278
- Features: Back Yard, City Lot, Front Yard, Landscaped, Many Trees, Near Public Transit, Views, Waterfront
Details
- Foundation area: 1096
- Parcel number: 33010107101031
- Zoning description: Zoning
Construction
Type & style
- Home type: SingleFamily
- Architectural style: Mid Century Modern,Ranch
- Property subtype: Single Family Residence
Materials
- Brick, Wood Siding
- Roof: Shingle
Condition
- Year built: 1958
Utilities & green energy
- Sewer: Public Sewer
- Water: Public
- Utilities for property: High Speed Internet Available, Cable Available
Community & neighborhood
Security
- Security features: Smoke Detector(s)
Community
- Community features: Street Lights
Location
- Region: Lansing
- Subdivision: None
Other
Other facts
- Listing terms: VA Loan,Cash,Conventional,FHA
- Road surface type: Paved
Price history
| Date | Event | Price |
|---|---|---|
| 6/2/2025 | Sold | $300,000+3.5%$167/sqft |
Source: | ||
| 4/29/2025 | Pending sale | $289,900$162/sqft |
Source: | ||
| 4/18/2025 | Contingent | $289,900$162/sqft |
Source: | ||
| 4/15/2025 | Listed for sale | $289,900+19.8%$162/sqft |
Source: | ||
| 12/20/2021 | Sold | $242,000+5.4%$135/sqft |
Source: | ||
Public tax history
| Year | Property taxes | Tax assessment |
|---|---|---|
| 2024 | $6,378 | $121,200 +7% |
| 2023 | -- | $113,300 +35.4% |
| 2022 | -- | $83,700 +7.2% |
Find assessor info on the county website
Neighborhood: River Forest
Nearby schools
GreatSchools rating
- 4/10Cumberland SchoolGrades: PK-4Distance: 0.7 mi
- 4/10J.W. Sexton High SchoolGrades: 7-12Distance: 2 mi
- 3/10Sheridan RoadGrades: PK,4-7Distance: 3 mi
Schools provided by the listing agent
- High: Lansing
Source: Greater Lansing AOR. This data may not be complete. We recommend contacting the local school district to confirm school assignments for this home.

Get pre-qualified for a loan
At Zillow Home Loans, we can pre-qualify you in as little as 5 minutes with no impact to your credit score.An equal housing lender. NMLS #10287.

