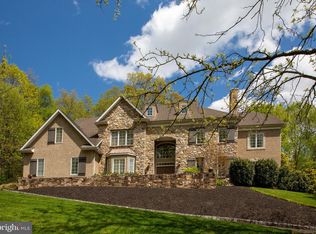Come see this wonderful custom home so conveniently located in upscale Coldbrook Estates. Built by Richard Zaveta, this quality home features 2 X 6 construction, 9 ft ceilings, walls of windows providing plenty of natural light and an easy flow, open floor plan conducive for entertaining. The expansive kitchen is stunning in design and execution with top notch cherry cabinetry (lots of them too!), granite counter tops, Sub-Zero Fridge, 6 burner Viking cook top, double wall oven, built in microwave, and wine refrigerator. The kitchen flows seamlessly into the great room with a dramatic wall of matching cherry built-in cabinets, shelving and a fireplace with granite surround that matches the kitchen. Elsewhere on the first floor, you will find a a cozy office/library, generously sized dining room opening to the living room, a mud room & laundry. Hardwood or tile floors are found throughout the first floor. Upstairs, the large master bedroom has two walk-in closets, vaulted ceiling and a huge master bath. The second bedroom has an en-suite bath while the two additional bedrooms share a hall bath. The partially finished basement has a full bath, numerous closets and storage areas, a workshop room, an area designed to be a wine cellar and a utility room. Out back there is a large paver patio and deck. Other features include 2 zone HVAC, central vacuum and a security alarm system. The property does need some freshening up including interior painting, wall to wall carpeting on the second floor and finished basement area. Some windows and skylights need replacing and the driveway needs some attention. The property is priced accordingly and being sold as is. The supporting real estate is there so this would be well worth the investment. Close to Doylestown & in Central Bucks School District.
This property is off market, which means it's not currently listed for sale or rent on Zillow. This may be different from what's available on other websites or public sources.
