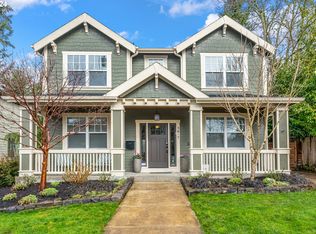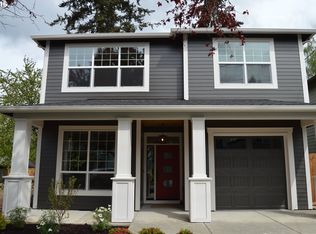NEW CONSTRUCTION! Enjoy luxury living & the convenience of the sought-after Eastmoreland area & much more. Only 4 blocks from Duniway School. Only the finest materials used & no detail missed. 4 Bed + Den, 2.5 Bath, 9' clg on main, gourmet chef's kitchen, executive master suite, two gas fp w/ built-ins, bench seat, designer colors/touches, finished backyard, attached garage.
This property is off market, which means it's not currently listed for sale or rent on Zillow. This may be different from what's available on other websites or public sources.

