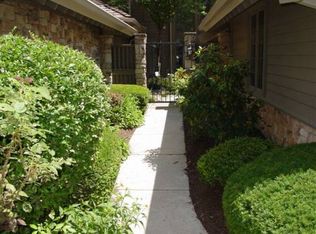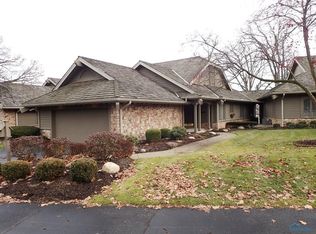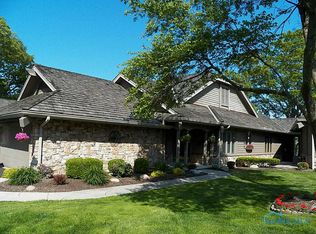Sold for $742,545
$742,545
3805 River Rd, Toledo, OH 43614
5beds
2,589sqft
Condominium
Built in 1980
-- sqft lot
$789,000 Zestimate®
$287/sqft
$2,367 Estimated rent
Home value
$789,000
$742,000 - $844,000
$2,367/mo
Zestimate® history
Loading...
Owner options
Explore your selling options
What's special
Welcome to The Riverlot. This river condo is nestled on the prestigious Toledo Country Club golf course. Inside, every detail has been thoughtfully designed to exude sophistication & comfort. From the hardwd floors to the expansive windows that flood the home w natural light, the interior spaces are a blend of style & functionality. The full walk-out basement adds an extra dimension to the home w an additional full kitchen. Prepare to be captivated by the incredible landscaping that surrounds this property! Manicured gardens, vibrant flower beds & lush green lawns add to the picturesque view.
Zillow last checked: 8 hours ago
Listing updated: October 13, 2025 at 11:47pm
Listed by:
Joseph Rigali 419-872-2410,
The Danberry Co
Bought with:
Betsy Kelsey, 2018005369
Howard Hanna
Source: NORIS,MLS#: 6102754
Facts & features
Interior
Bedrooms & bathrooms
- Bedrooms: 5
- Bathrooms: 5
- Full bathrooms: 3
- 1/2 bathrooms: 2
Primary bedroom
- Level: Lower
- Dimensions: 13 x 21
Bedroom 2
- Level: Upper
- Dimensions: 11 x 11
Bedroom 3
- Level: Upper
- Dimensions: 12 x 12
Bedroom 4
- Level: Lower
- Dimensions: 12 x 13
Dining room
- Level: Main
- Dimensions: 14 x 12
Other
- Features: Vaulted Ceiling(s)
- Level: Main
- Dimensions: 14 x 11
Family room
- Features: Vaulted Ceiling(s), Fireplace
- Level: Main
- Dimensions: 22 x 21
Kitchen
- Level: Lower
- Dimensions: 16 x 9
Living room
- Level: Lower
- Dimensions: 20 x 19
Office
- Level: Main
- Dimensions: 9 x 13
Sun room
- Features: Ceiling Fan(s), Skylight
- Level: Main
- Dimensions: 9 x 9
Heating
- Forced Air, Natural Gas
Cooling
- Central Air
Appliances
- Included: Dishwasher, Microwave, Water Heater, Electric Range, Gas Range, Refrigerator
Features
- Ceiling Fan(s), Crown Molding, Eat-in Kitchen, Pantry, Primary Bathroom, Vaulted Ceiling(s)
- Flooring: Carpet, Tile, Wood, Laminate
- Windows: Skylight(s)
- Basement: Full,Walk-Out Access
- Has fireplace: Yes
- Fireplace features: Basement, Family Room, Gas, Living Room, Master Bedroom, Recreation Room
- Common walls with other units/homes: End Unit
Interior area
- Total structure area: 2,589
- Total interior livable area: 2,589 sqft
Property
Parking
- Total spaces: 4
- Parking features: Asphalt, Other, Attached Garage, Driveway, Garage Door Opener, Side By Side
- Has garage: Yes
- Has uncovered spaces: Yes
Features
- Patio & porch: Patio, Deck
- Has view: Yes
- View description: Water
- Has water view: Yes
- Water view: Water
- Waterfront features: River Front
Details
- Parcel number: 1324454
Construction
Type & style
- Home type: Condo
- Property subtype: Condominium
Materials
- Wood Siding
- Roof: Wood
Condition
- Year built: 1980
Utilities & green energy
- Sewer: Sanitary Sewer
- Water: Public
Community & neighborhood
Location
- Region: Toledo
- Subdivision: River Lot
HOA & financial
HOA
- Has HOA: No
- HOA fee: $450 monthly
- Services included: Lawn Care, Snow Removal
Other
Other facts
- Listing terms: Cash,Conventional,FHA,VA Loan
Price history
| Date | Event | Price |
|---|---|---|
| 8/4/2023 | Sold | $742,545-1%$287/sqft |
Source: NORIS #6102754 Report a problem | ||
| 7/24/2023 | Pending sale | $750,000$290/sqft |
Source: NORIS #6102754 Report a problem | ||
| 7/5/2023 | Contingent | $750,000$290/sqft |
Source: NORIS #6102754 Report a problem | ||
| 6/12/2023 | Listed for sale | $750,000+30.4%$290/sqft |
Source: NORIS #6102754 Report a problem | ||
| 8/31/2000 | Sold | $575,000$222/sqft |
Source: Public Record Report a problem | ||
Public tax history
| Year | Property taxes | Tax assessment |
|---|---|---|
| 2024 | $13,925 +37.5% | $235,795 +44% |
| 2023 | $10,129 -0.2% | $163,695 |
| 2022 | $10,145 -2.9% | $163,695 |
Find assessor info on the county website
Neighborhood: Beverly
Nearby schools
GreatSchools rating
- 5/10Harvard Elementary SchoolGrades: PK-8Distance: 1 mi
- 2/10Bowsher High SchoolGrades: 9-12Distance: 0.8 mi
Schools provided by the listing agent
- High: Bowsher
Source: NORIS. This data may not be complete. We recommend contacting the local school district to confirm school assignments for this home.

Get pre-qualified for a loan
At Zillow Home Loans, we can pre-qualify you in as little as 5 minutes with no impact to your credit score.An equal housing lender. NMLS #10287.


