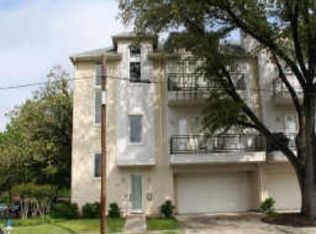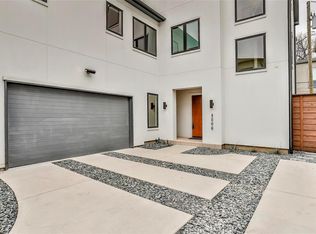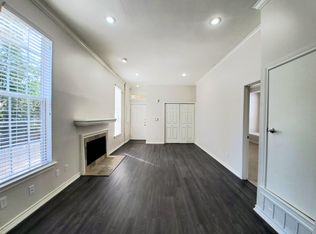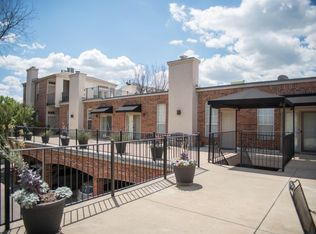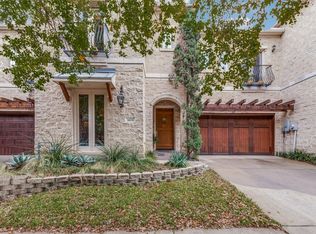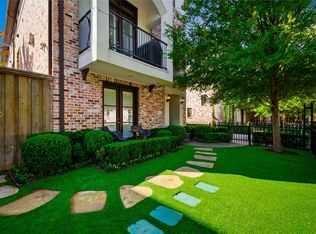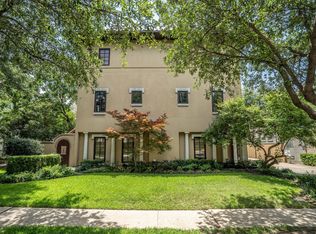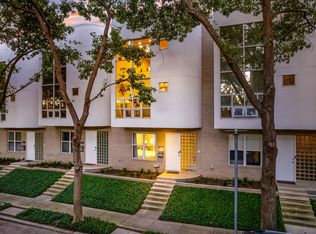No HOA for this elegant corner townhome with tall ceilings and tons of windows streaming natural light in every room!! A private ELEVATOR adds convenience and easy accessibility to this three-story home located in a coveted, very walkable section of Oaklawn at the corner of Prescott and Gilbert. This amazing locale is a 10-minute walk to Highland Park Village, five-minute walk to Whole Foods and ten-minute drive to uptown and downtown. It boasts three ensuite bedrooms, powder bath, two car garage (with 2 EV chargers) and balconies off the living room and primary suite both with Downtown views. The primary suite has French doors with transom windows and a see-through fireplace to the tub in a spacious spa-like bath. The delightful chef's kitchen with commercial gas range, built-in fridge, double oven and wine fridge open to the living and dining rooms – perfect for entertaining! Or move the party to the large enclosed patio to take advantage of pleasant spring and fall evenings. A rarity in the townhome section of Oak Lawn, this location directly across the street from the large, park-like campus of Dallas Hybrid Preparatory at Stephen J. Hay offers ample, on-street parking on Prescott for guests at any time of the day or evening. This townhome checks all the boxes for a fabulous and convenient townhome in Oak Lawn. Don’t miss it!
For sale
$1,049,000
3805 Prescott Ave #A, Dallas, TX 75219
3beds
2,645sqft
Est.:
Townhouse
Built in 2006
2,831.4 Square Feet Lot
$990,200 Zestimate®
$397/sqft
$-- HOA
What's special
See-through fireplacePrivate elevatorCorner townhomeLarge enclosed patioThree ensuite bedroomsBuilt-in fridgeTons of windows
- 419 days |
- 301 |
- 11 |
Zillow last checked: 8 hours ago
Listing updated: September 29, 2025 at 11:56am
Listed by:
Mary Poss 0555810 214-210-1500,
Ebby Halliday, REALTORS 214-210-1500
Source: NTREIS,MLS#: 20758538
Tour with a local agent
Facts & features
Interior
Bedrooms & bathrooms
- Bedrooms: 3
- Bathrooms: 4
- Full bathrooms: 3
- 1/2 bathrooms: 1
Heating
- Central
Cooling
- Ceiling Fan(s), Electric
Appliances
- Included: Built-In Refrigerator, Double Oven, Dishwasher, Gas Cooktop, Disposal, Ice Maker, Microwave, Range, Some Commercial Grade, Vented Exhaust Fan, Wine Cooler
Features
- Decorative/Designer Lighting Fixtures, Elevator, High Speed Internet, Cable TV
- Flooring: Carpet, Ceramic Tile, Slate, Wood
- Windows: Window Coverings
- Has basement: No
- Number of fireplaces: 2
- Fireplace features: Double Sided, Family Room, Gas, Gas Log, Gas Starter
Interior area
- Total interior livable area: 2,645 sqft
Video & virtual tour
Property
Parking
- Total spaces: 2
- Parking features: Electric Vehicle Charging Station(s), Garage Faces Front, Garage, Garage Door Opener
- Attached garage spaces: 2
Accessibility
- Accessibility features: Accessible Elevator Installed
Features
- Levels: Three Or More
- Stories: 3
- Pool features: None
- Fencing: Wood
Lot
- Size: 2,831.4 Square Feet
Details
- Parcel number: 00000196627000000
Construction
Type & style
- Home type: Townhouse
- Property subtype: Townhouse
- Attached to another structure: Yes
Materials
- Foundation: Slab
- Roof: Composition
Condition
- Year built: 2006
Utilities & green energy
- Sewer: Public Sewer
- Water: Public
- Utilities for property: Sewer Available, Water Available, Cable Available
Community & HOA
Community
- Subdivision: North Oak Lawn
HOA
- Has HOA: No
Location
- Region: Dallas
Financial & listing details
- Price per square foot: $397/sqft
- Tax assessed value: $898,950
- Annual tax amount: $18,333
- Date on market: 10/19/2024
- Cumulative days on market: 385 days
Estimated market value
$990,200
$941,000 - $1.04M
$4,793/mo
Price history
Price history
| Date | Event | Price |
|---|---|---|
| 3/18/2025 | Price change | $1,049,000-4.5%$397/sqft |
Source: NTREIS #20758538 Report a problem | ||
| 10/19/2024 | Listed for sale | $1,099,000+18.8%$416/sqft |
Source: NTREIS #20758538 Report a problem | ||
| 9/29/2023 | Sold | -- |
Source: NTREIS #20388645 Report a problem | ||
| 9/10/2023 | Pending sale | $925,000$350/sqft |
Source: NTREIS #20388645 Report a problem | ||
| 9/8/2023 | Contingent | $925,000$350/sqft |
Source: NTREIS #20388645 Report a problem | ||
Public tax history
Public tax history
| Year | Property taxes | Tax assessment |
|---|---|---|
| 2024 | $15,973 -12.9% | $898,950 +12.5% |
| 2023 | $18,333 +0.4% | $798,910 +9.8% |
| 2022 | $18,260 +56.5% | $727,380 -1.8% |
Find assessor info on the county website
BuyAbility℠ payment
Est. payment
$6,944/mo
Principal & interest
$5222
Property taxes
$1355
Home insurance
$367
Climate risks
Neighborhood: 75219
Nearby schools
GreatSchools rating
- 4/10Ben Milam Elementary SchoolGrades: PK-5Distance: 1.3 mi
- 5/10Alex W Spence Talented/Gifted AcademyGrades: 6-8Distance: 1.6 mi
- 4/10North Dallas High SchoolGrades: 9-12Distance: 1.2 mi
Schools provided by the listing agent
- Elementary: Milam
- Middle: Spence
- High: North Dallas
- District: Dallas ISD
Source: NTREIS. This data may not be complete. We recommend contacting the local school district to confirm school assignments for this home.
- Loading
- Loading
