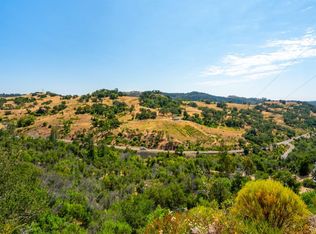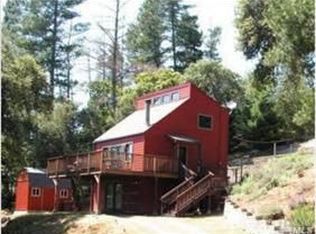Sold for $1,045,000
$1,045,000
3805 Porter Creek Road, Santa Rosa, CA 95404
3beds
2,150sqft
Single Family Residence
Built in 2020
1.08 Acres Lot
$1,083,000 Zestimate®
$486/sqft
$4,785 Estimated rent
Home value
$1,083,000
$975,000 - $1.20M
$4,785/mo
Zestimate® history
Loading...
Owner options
Explore your selling options
What's special
This enchanted and serene setting is nestled amongst nature and overlooks Porter Creek. The modern 3 bedroom 2 1/2 bath home offers 2,150 sqft and sited on an acre of land. Located just up the road from Safari West the views extend up the valley and to the ridge tops. An array of large windows and 9 ft. ceilings in the open Great Room allows for an abundance of natural light to flow throughout. A Valor H3 LP fireplace with a mantel and raised hearth is the center piece to the Great Room. The kitchen is open to the Great Room and presents Shaker soft close cabinets over quartz countertops. Complete with a farm sink, walk-in pantry, LG stainless appliances including the gas range and refrigerator. Beautiful hardwood floors extend from the Great Room through the dining and kitchen. The spacious primary suite includes hardwood floors, walk-in closet and an elegant primary bath. The light and bright bath features a huge walk-in/sit down shower framed in glass block and hillside views. A guest powder room is adjacent to the indoor laundry/utility room and garage entrance. The oversized two car garage is super tall. Wire cross fencing inside boundaries. Just recently constructed the home includes Hardi siding, Milgard windows, A/C, trex deck and a 2,500 gallon storage tank.
Zillow last checked: 9 hours ago
Listing updated: September 08, 2025 at 04:51am
Listed by:
David Harrell DRE #00604207 707-888-2363,
Century 21 Epic 707-577-7777
Bought with:
Alex Mongolov, DRE #01994182
AM Realty
Source: BAREIS,MLS#: 325052068 Originating MLS: Sonoma
Originating MLS: Sonoma
Facts & features
Interior
Bedrooms & bathrooms
- Bedrooms: 3
- Bathrooms: 3
- Full bathrooms: 2
- 1/2 bathrooms: 1
Primary bedroom
- Features: Walk-In Closet(s)
Primary bathroom
- Features: Double Vanity, Quartz, Shower Stall(s)
Bathroom
- Features: Tub w/Shower Over
Dining room
- Features: Formal Area
- Level: Main
Kitchen
- Features: Pantry Closet, Quartz Counter, Slab Counter
- Level: Main
Living room
- Features: Deck Attached, Great Room, View
- Level: Main
Heating
- Central
Cooling
- Central Air
Appliances
- Included: Dishwasher, Free-Standing Refrigerator, Tankless Water Heater, Dryer, Washer
- Laundry: Inside Room, Sink, See Remarks
Features
- Flooring: Wood, See Remarks
- Has basement: No
- Number of fireplaces: 1
- Fireplace features: Gas Log, Living Room, Raised Hearth
Interior area
- Total structure area: 2,150
- Total interior livable area: 2,150 sqft
Property
Parking
- Total spaces: 6
- Parking features: Garage Door Opener, RV Possible
- Garage spaces: 2
Features
- Stories: 2
- Has view: Yes
- View description: Hills, Valley
- Waterfront features: Stream Seasonal
Lot
- Size: 1.08 Acres
Details
- Parcel number: 028080022000
- Special conditions: Standard
Construction
Type & style
- Home type: SingleFamily
- Architectural style: Traditional
- Property subtype: Single Family Residence
Materials
- Foundation: Concrete Perimeter
- Roof: Composition
Condition
- Year built: 2020
Utilities & green energy
- Electric: 220 Volts in Laundry
- Gas: Propane Tank Owned
- Sewer: Septic Tank
- Water: Shared Well
- Utilities for property: Propane
Community & neighborhood
Location
- Region: Santa Rosa
HOA & financial
HOA
- Has HOA: No
Price history
| Date | Event | Price |
|---|---|---|
| 9/5/2025 | Sold | $1,045,000-5%$486/sqft |
Source: | ||
| 8/21/2025 | Pending sale | $1,100,000$512/sqft |
Source: | ||
| 6/19/2025 | Listed for sale | $1,100,000+7.3%$512/sqft |
Source: | ||
| 4/23/2021 | Sold | $1,025,000-6.4%$477/sqft |
Source: Public Record Report a problem | ||
| 3/24/2021 | Pending sale | $1,095,000$509/sqft |
Source: | ||
Public tax history
| Year | Property taxes | Tax assessment |
|---|---|---|
| 2025 | $13,222 +1.5% | $1,109,491 +2% |
| 2024 | $13,027 +3.8% | $1,087,737 +2% |
| 2023 | $12,545 +4.3% | $1,066,410 +2% |
Find assessor info on the county website
Neighborhood: 95404
Nearby schools
GreatSchools rating
- 8/10Whited Elementary Charter SchoolGrades: K-6Distance: 6.3 mi
- 6/10Rincon Valley Middle SchoolGrades: 7-8Distance: 5.2 mi
- 9/10Maria Carrillo High SchoolGrades: 9-12Distance: 5.3 mi
Get a cash offer in 3 minutes
Find out how much your home could sell for in as little as 3 minutes with a no-obligation cash offer.
Estimated market value$1,083,000
Get a cash offer in 3 minutes
Find out how much your home could sell for in as little as 3 minutes with a no-obligation cash offer.
Estimated market value
$1,083,000

