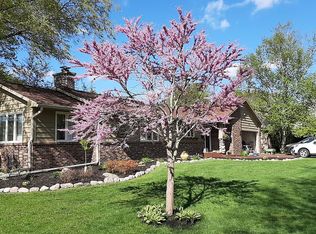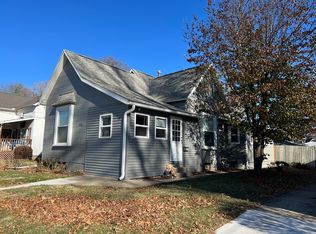Welcome home to this well maintained and constructed 3-bedroom 1,040 sq/ft ranch home with an additional 750 sq/ft basement that has a wood burning fireplace with gas starter and a walk out to a 12x22 stamped concrete patio. That is a total 1,790 sq/ft of living space on 0.71 acres of land that is nicely landscaped. You will have plenty of space for cars/trucks/storage in this 26x30 attached garage with an oversized 8x18 Raynor garage door. Not to mention you will keep the heating cost down and stay warm with generous insulation in all walls of the home and garage (R21) and 26 inches of insulation in the attic (R50). Beautiful oak kitchen cabinets with oak trim throughout the house. The dining room offers a walk out to a deck that overlooks the backyard and farmland behind that harvest's sunflower, what a sight to be seen. Enjoy those evening BBQing and watch the sunset. Only includes 130x240 lot, the outbuilding to the south of the home is NOT included. Parcel will be split prior to closing into the original 2 lots.
This property is off market, which means it's not currently listed for sale or rent on Zillow. This may be different from what's available on other websites or public sources.

