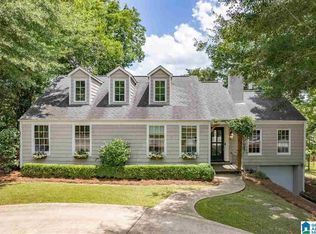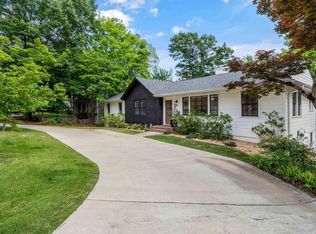Sold for $762,500
$762,500
3805 Montevallo Rd S, Birmingham, AL 35213
3beds
1,876sqft
Single Family Residence
Built in 1940
9,147.6 Square Feet Lot
$1,054,300 Zestimate®
$406/sqft
$3,872 Estimated rent
Home value
$1,054,300
$907,000 - $1.23M
$3,872/mo
Zestimate® history
Loading...
Owner options
Explore your selling options
What's special
Welcome to 3508 Montevallo Road, a 3 bed, 3.5 bath charming cottage in Crestline. Stepping inside, the cozy living room has an inviting fireplace & tasteful built-in bookshelves, creating a warm and inviting atmosphere. Adjacent to the living room, there is a sunroom that serves as the perfect reading nook or office space. The kitchen, recently updated with quartz countertops, serves as the heart of the home. From the living room, french doors lead to a spacious, brand new back deck, overlooking a large, flat yard—an ideal setting for outdoor entertaining! The three bedrooms, all generously sized, provide comfortable space for residents and guests. The guest rooms on the main level are conveniently connected by a jack and jill bathroom. Upstairs, there is a large bonus area with a storage closet and an additional living room. Downstairs there is a full bathroom and an unfinished 4th bedroom. This home has a circular driveway and a one-car garage, providing convenient parking options!
Zillow last checked: 8 hours ago
Listing updated: March 18, 2024 at 01:12pm
Listed by:
Lynlee Hughes 205-936-0314,
ARC Realty Mountain Brook
Bought with:
Sarah Johnson
ARC Realty - Homewood
Source: GALMLS,MLS#: 21376976
Facts & features
Interior
Bedrooms & bathrooms
- Bedrooms: 3
- Bathrooms: 4
- Full bathrooms: 3
- 1/2 bathrooms: 1
Primary bedroom
- Level: First
Bedroom 1
- Level: First
Bedroom 2
- Level: First
Primary bathroom
- Level: First
Bathroom 1
- Level: First
Bathroom 3
- Level: Basement
Family room
- Level: First
Kitchen
- Features: Eat-in Kitchen, Pantry
- Level: First
Basement
- Area: 1550
Heating
- Central, Natural Gas
Cooling
- Central Air, Electric
Appliances
- Included: Gas Cooktop, Dishwasher, Electric Oven, Refrigerator, Stainless Steel Appliance(s), Gas Water Heater
- Laundry: Electric Dryer Hookup, Washer Hookup, In Basement, Basement Area, Laundry (ROOM), Yes
Features
- Recessed Lighting, Crown Molding, Smooth Ceilings, Linen Closet, Tub/Shower Combo
- Flooring: Carpet, Hardwood, Tile
- Basement: Full,Unfinished,Daylight
- Attic: Walk-In,Yes
- Number of fireplaces: 1
- Fireplace features: Brick (FIREPL), Marble (FIREPL), Living Room, Wood Burning
Interior area
- Total interior livable area: 1,876 sqft
- Finished area above ground: 1,876
- Finished area below ground: 0
Property
Parking
- Total spaces: 1
- Parking features: Circular Driveway, Driveway, Off Street, Garage Faces Front
- Garage spaces: 1
- Has uncovered spaces: Yes
Features
- Levels: One and One Half
- Stories: 1
- Patio & porch: Porch, Open (DECK), Deck
- Pool features: None
- Fencing: Fenced
- Has view: Yes
- View description: None
- Waterfront features: No
Lot
- Size: 9,147 sqft
Details
- Parcel number: 2800041009020.000
- Special conditions: N/A
Construction
Type & style
- Home type: SingleFamily
- Property subtype: Single Family Residence
Materials
- Shingle Siding
- Foundation: Basement
Condition
- Year built: 1940
Utilities & green energy
- Water: Public
- Utilities for property: Sewer Connected
Community & neighborhood
Security
- Security features: Security System
Community
- Community features: Curbs
Location
- Region: Birmingham
- Subdivision: Crestline
Other
Other facts
- Price range: $762.5K - $762.5K
Price history
| Date | Event | Price |
|---|---|---|
| 3/18/2024 | Sold | $762,500-1.6%$406/sqft |
Source: | ||
| 2/23/2024 | Contingent | $774,900$413/sqft |
Source: | ||
| 2/20/2024 | Listed for sale | $774,900+55.9%$413/sqft |
Source: | ||
| 6/18/2014 | Sold | $497,000$265/sqft |
Source: | ||
Public tax history
Tax history is unavailable.
Neighborhood: 35213
Nearby schools
GreatSchools rating
- 10/10Crestline Elementary SchoolGrades: PK-6Distance: 0.2 mi
- 10/10Mt Brook Jr High SchoolGrades: 7-9Distance: 0.6 mi
- 10/10Mt Brook High SchoolGrades: 10-12Distance: 2.3 mi
Schools provided by the listing agent
- Elementary: Crestline
- Middle: Mountain Brook
- High: Mountain Brook
Source: GALMLS. This data may not be complete. We recommend contacting the local school district to confirm school assignments for this home.
Get a cash offer in 3 minutes
Find out how much your home could sell for in as little as 3 minutes with a no-obligation cash offer.
Estimated market value$1,054,300
Get a cash offer in 3 minutes
Find out how much your home could sell for in as little as 3 minutes with a no-obligation cash offer.
Estimated market value
$1,054,300

