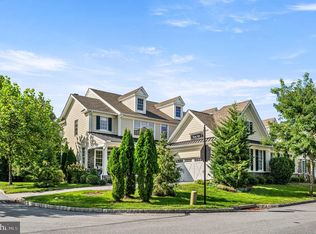Welcome to 3805 Liseter Rd, this like new 3 Bedroom, 3.1 Bath, 3,803 sq. ft. Twin Home, in the wonderful Liseter community, is move in ready. The open floor plan of this Conestoga Model in the St David?s Collection features a two-story Entry Foyer, gorgeous hardwood flooring, 9 ft. ceilings (1st Fl), sunlit rooms, and en-suite Bathrooms and walk-in closets for each of the three Bedrooms. As you enter the grand 2-sty Foyer you are immediately drawn to the elegant Dining Room with gorgeous wainscoting, chair rail and double crown molding. To the left, the formal Living Room/Study with built-in bookcase offers the perfect space for a home office. Moving into the fabulous Family Room, take note of the custom built-in cabinetry flanking the gas fireplace with wood detail and a wall of windows overlooking the rear Deck. The adjacent Gourmet Kitchen features beautiful full height antique white Century cabinetry with inside & under counter lighting, granite countertops, tile backsplash, and upgraded top-of-the-line stainless steel appliances. The oversized 10ft Center Island makes meal prep a breeze with plenty of work space, a large stainless steel sink, Sub-Zero wine cooler and seating for four. The Breakfast Area provides convenient access to the spacious rear Deck making this a wonderful open space for entertaining family & friends. The Mudroom and Powder Room off the 2-Car Garage and Foyer complete the first floor.Heading up the turned staircase to the second floor youll find a gorgeous Master Bedroom Suite with 10 ft. tray ceiling, a spa style en-suite Master Bathroom with double sink vanity, granite countertops, an oversized shower with seamless glass doors & rain shower head, and a spacious walk-in closet with fabulous custom cabinetry. The Second and Third Bedrooms both have full en-suite Bathrooms and large walk-in closets. The unfinished Basement, already plumbed for a full bath, offers abundant space that can be finished as a game room, wine cellar, gym, and/or home movie theater plus it has double French doors leading to walk-up steps to the rear yard and adjacent Deck.Why wait for new construction when you can move right in to this wonderful, better than new, home. Start enjoying the Liseter lifestyle today, there?s something for everyone; Clubhouse with Full Gym, Infinity Pool overlooking open space, the Carriage Barn for gatherings and events, Walking Trails, Tennis Courts and a quaint Post Office. Close to the Paoli train station, downtown Wayne, shopping, restaurants, and the new Newtown Square Town Center, it offers an EZ commute to center city Philadelphia and the Philadelphia International airport. 2020-11-21
This property is off market, which means it's not currently listed for sale or rent on Zillow. This may be different from what's available on other websites or public sources.
