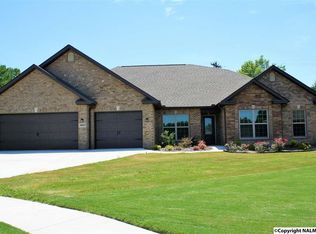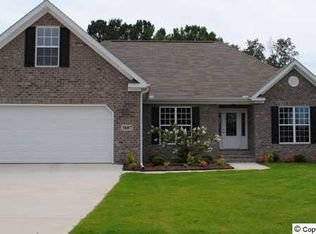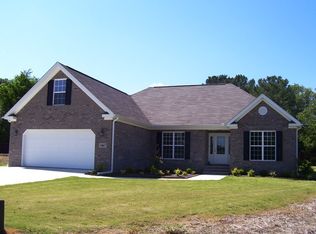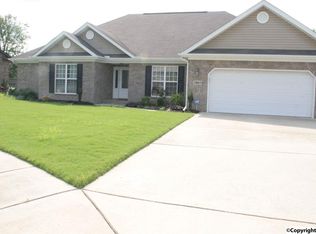List Your Property with FlatFee.com and Save Thousands in Listing Commissions. 6 month 6 photo MLS listing $95 We are the listing brokerage .. no referrals. You, FlatFee.com and the MLS. Fabulous Custom Brick Home located in tranquil Manor Park Subdivision on South Chapel Hill Road in Decatur, AL. Open floor plan. 4 bedrooms plus office/play room, 2.5 bath, 3 Car Garage home. Spacious 13,043 sf Cul De Sac lot. Double tray ceiling in Great Room with exquisite trim detail. Detailed trim and Tray in Master Bedroom and Dining Room. Gas Fireplace with custom built mantle. Large Master walk-in closet. All Guest Bedrooms Walk-in Closets. Beautiful Hardwood Laminate floors in Living Room, Kitchen, Hallway & Foyer. Tiled bathrooms and Utility Room. Large kitchen w/ Customized Cabinets for the master chef of the family, Stainless Appliances and granite countertops in all rooms. Both Baths dual vanities with lots of storage. Convenient access to I-65, Madison, Huntsville, & Decatur. 2283 s.f. Heated, 3095 s.f. with 3-car garage. Austinville, Chestnut Grove, Cedar Ridge, Decatur Christian Heritage Schools. 5 minutes to the shops in Decatur & 30 minutes from Huntsville/Madison. For more info call (256) 318-9006
This property is off market, which means it's not currently listed for sale or rent on Zillow. This may be different from what's available on other websites or public sources.



