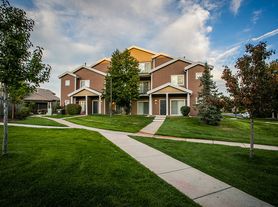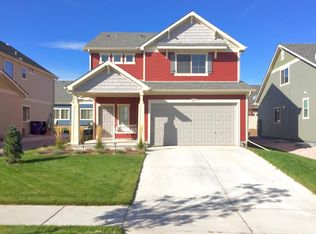Looking for space, light, and zero-stress living? This modern end-unit townhome (2,134 sq ft, 4 bed, 3.5 bath) checks every box finished basement, attached 2-car garage + wide driveway, and an open, airy main level built for everyday comfort and easy entertaining.
You'll love
Corner privacy & extra windows for natural light all day
Open-concept great room with French doors to the patio and park-view outlooks
Showpiece kitchen: waterfall-edge island, stainless appliances, tons of cabinets, and a designer linear pendant
Spacious primary suite with walk-in closet, dual-sink quartz vanity, and a large glass-enclosed shower
Two additional upstairs bedrooms (one with double closets) + bright full bath
Upstairs laundry room with full-size washer/dryer and shelving laundry made easy
Finished basement flex suite with egress window, recessed LED lighting, closet, and a sleek full bath perfect for guests, a media room, gym, or office
Covered, fenced front porch/patio with stone columns and metal railing morning coffee spot
Plenty of storage: under-stair nook, hall cabinet, and separate mechanical/storage room
Accessibility perk
Wheelchair-friendly front-entry ramp to the covered porch for easier access (ideal for wheelchairs, strollers, and rolling items). Note: interior is not ADA-certified; bedrooms are upstairs and basement is stair-access only.
Location perks
Steps to green space & walking paths
Quick access to major routes for an easy commute
Low-maintenance landscaping keeps your weekends free
At a glance
2,134 sq ft (per floor plan tenant to verify)
4 bedrooms | 3.5 bathrooms
Attached 2-car garage + wide driveway parking
Central, bright, and move-in ready
Policy: No pets.
Notes: Floor plan available for reference; square footage to be verified by tenant.
If you want a bright, modern home with flexible space, easy access, and effortless convenience, this is it.
Minimum 12-month lease; utilities are not included and are the tenant's responsibility.
Townhouse for rent
Accepts Zillow applications
$3,000/mo
3805 Himalaya Rd UNIT 1, Aurora, CO 80249
4beds
2,134sqft
Price may not include required fees and charges.
Townhouse
Available now
No pets
Central air
In unit laundry
Attached garage parking
Forced air
What's special
- 16 days |
- -- |
- -- |
Travel times
Facts & features
Interior
Bedrooms & bathrooms
- Bedrooms: 4
- Bathrooms: 4
- Full bathrooms: 3
- 1/2 bathrooms: 1
Heating
- Forced Air
Cooling
- Central Air
Appliances
- Included: Dishwasher, Dryer, Microwave, Oven, Refrigerator, Washer
- Laundry: In Unit
Features
- Walk In Closet
- Flooring: Carpet
Interior area
- Total interior livable area: 2,134 sqft
Property
Parking
- Parking features: Attached
- Has attached garage: Yes
- Details: Contact manager
Features
- Exterior features: Heating system: Forced Air, Walk In Closet
Details
- Parcel number: 0022425038000
Construction
Type & style
- Home type: Townhouse
- Property subtype: Townhouse
Building
Management
- Pets allowed: No
Community & HOA
Location
- Region: Aurora
Financial & listing details
- Lease term: 1 Year
Price history
| Date | Event | Price |
|---|---|---|
| 10/22/2025 | Listed for rent | $3,000+3.4%$1/sqft |
Source: Zillow Rentals | ||
| 10/22/2025 | Listing removed | $2,900$1/sqft |
Source: Zillow Rentals | ||
| 10/18/2025 | Listed for rent | $2,900$1/sqft |
Source: Zillow Rentals | ||
| 10/7/2025 | Price change | $440,000-1.1%$206/sqft |
Source: | ||
| 9/12/2025 | Price change | $445,000-2.2%$209/sqft |
Source: | ||
Neighborhood: Gateway - Green Valley Ranch
There are 2 available units in this apartment building

