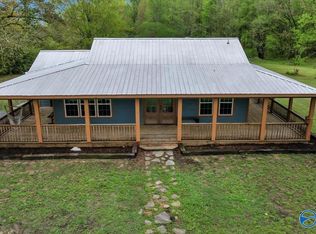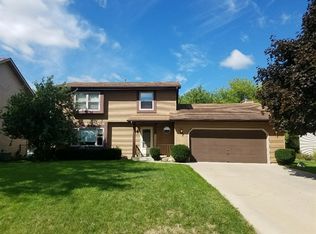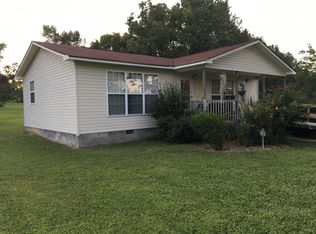Sold for $265,000
$265,000
3805 Highpoint Rd, Albertville, AL 35950
3beds
1,640sqft
Single Family Residence
Built in ----
1.2 Acres Lot
$280,700 Zestimate®
$162/sqft
$1,725 Estimated rent
Home value
$280,700
$267,000 - $295,000
$1,725/mo
Zestimate® history
Loading...
Owner options
Explore your selling options
What's special
Spacious home just outside Albertville city limits. As soon as you walk in you’ll fall in love this one. From the vaulted ceilings in the living room to the oversized laundry room right in from the 2 car garage. Beautiful wood flooring in all bedrooms, living, and kitchen area. Granite counter tops with custom tile backsplash. Huge master with walk in closet. Located on 1.2 acres with fenced in back yard and privacy fenced on the sides. Addition storage in the 20x12 detached building in back. This home offer 3 bed 2 bath with over 1600 sq ft. Let’s make it happen!
Zillow last checked: 8 hours ago
Listing updated: August 11, 2023 at 03:41pm
Listed by:
Rusty Glines 256-960-2024,
Canopy Realty LLC
Bought with:
Rita Hammonds, 127658
Keller Williams Realty-TN
Source: ValleyMLS,MLS#: 1837889
Facts & features
Interior
Bedrooms & bathrooms
- Bedrooms: 3
- Bathrooms: 2
- Full bathrooms: 2
Primary bedroom
- Features: Ceiling Fan(s), Wood Floor, Walk-In Closet(s)
- Level: First
- Area: 256
- Dimensions: 16 x 16
Bedroom 2
- Features: Ceiling Fan(s), Wood Floor
- Level: First
- Area: 132
- Dimensions: 11 x 12
Bedroom 3
- Features: Ceiling Fan(s), Wood Floor
- Level: First
- Area: 132
- Dimensions: 11 x 12
Dining room
- Features: Wood Floor
- Level: First
- Area: 121
- Dimensions: 11 x 11
Kitchen
- Features: Granite Counters, Wood Floor
- Level: First
- Area: 143
- Dimensions: 11 x 13
Living room
- Features: Ceiling Fan(s), Vaulted Ceiling(s), Wood Floor
- Level: First
- Area: 255
- Dimensions: 15 x 17
Laundry room
- Features: Tile
- Level: First
- Area: 121
- Dimensions: 11 x 11
Heating
- Central 1
Cooling
- Central 1
Appliances
- Included: Dishwasher, Microwave, Range, Refrigerator
Features
- Basement: Crawl Space
- Has fireplace: No
- Fireplace features: None
Interior area
- Total interior livable area: 1,640 sqft
Property
Features
- Levels: One
- Stories: 1
Lot
- Size: 1.20 Acres
Details
- Parcel number: 2006240000005.001
Construction
Type & style
- Home type: SingleFamily
- Architectural style: Ranch
- Property subtype: Single Family Residence
Condition
- New construction: No
Utilities & green energy
- Sewer: Septic Tank
- Water: Public
Community & neighborhood
Location
- Region: Albertville
- Subdivision: Metes And Bounds
Price history
| Date | Event | Price |
|---|---|---|
| 8/10/2023 | Sold | $265,000-1.8%$162/sqft |
Source: | ||
| 7/5/2023 | Pending sale | $269,900$165/sqft |
Source: | ||
| 7/1/2023 | Listed for sale | $269,900+56%$165/sqft |
Source: | ||
| 2/21/2020 | Sold | $173,000$105/sqft |
Source: | ||
| 1/14/2020 | Listed for sale | $173,000$105/sqft |
Source: Coldwell Banker Graben Real Estate, Inc. #1134594 Report a problem | ||
Public tax history
| Year | Property taxes | Tax assessment |
|---|---|---|
| 2024 | $493 +6.5% | $14,560 +5.8% |
| 2023 | $463 | $13,760 |
| 2022 | $463 | $13,760 |
Find assessor info on the county website
Neighborhood: 35950
Nearby schools
GreatSchools rating
- 5/10Douglas Elementary SchoolGrades: PK,3-5Distance: 5.4 mi
- 6/10Douglas Middle SchoolGrades: 6-8Distance: 5.3 mi
- 8/10Douglas High SchoolGrades: 9-12Distance: 5.2 mi
Schools provided by the listing agent
- Elementary: Douglas Elementary School
- Middle: Douglas
- High: Douglas High School
Source: ValleyMLS. This data may not be complete. We recommend contacting the local school district to confirm school assignments for this home.
Get pre-qualified for a loan
At Zillow Home Loans, we can pre-qualify you in as little as 5 minutes with no impact to your credit score.An equal housing lender. NMLS #10287.
Sell for more on Zillow
Get a Zillow Showcase℠ listing at no additional cost and you could sell for .
$280,700
2% more+$5,614
With Zillow Showcase(estimated)$286,314


