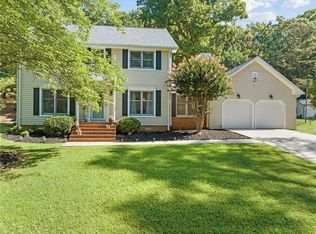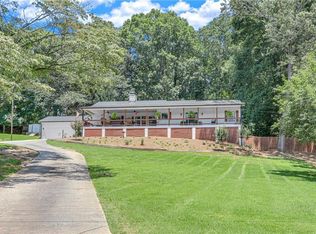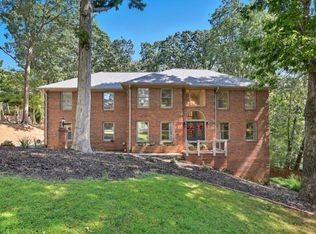Closed
$425,000
3805 Hardy Rd, Gainesville, GA 30506
4beds
2,615sqft
Single Family Residence, Residential
Built in 1986
0.64 Acres Lot
$421,000 Zestimate®
$163/sqft
$3,277 Estimated rent
Home value
$421,000
$383,000 - $463,000
$3,277/mo
Zestimate® history
Loading...
Owner options
Explore your selling options
What's special
Beautiful colonial-style home featuring 4 bedrooms and 3.5 baths, nestled in the highly sought-after North Hall school district. On the main level you will find an inviting kitchen, paired with a separate dining room, creating the perfect setting for both casual meals and formal gatherings. The generously sized living room offers a warm and welcoming atmosphere, while a secondary living space, complete with a fireplace, offers a cozy setting with handsome wooden walls. The oversized primary ensuite boasts a walk-in closet and an updated bathroom with double vanity and separate tub / shower. Upstairs, you will find 3 spacious bedrooms, each offering ample closet space, accompanied by 2 full bathrooms. Amazing yard and corner lot. Close proximity to schools, restaurants, grocery stores, Chattahoochee Country Club and golf course. 6 +/- miles from growing downtown Gainesville and Northeast Georgia Medical Center.
Zillow last checked: 9 hours ago
Listing updated: May 20, 2025 at 10:56pm
Listing Provided by:
Beverly Filson,
Candler Real Estate Group, LLC
Bought with:
Jacob Buffington, 382672
Keller Williams Lanier Partners
Source: FMLS GA,MLS#: 7550426
Facts & features
Interior
Bedrooms & bathrooms
- Bedrooms: 4
- Bathrooms: 4
- Full bathrooms: 3
- 1/2 bathrooms: 1
- Main level bathrooms: 1
- Main level bedrooms: 1
Primary bedroom
- Features: Master on Main, Oversized Master
- Level: Master on Main, Oversized Master
Bedroom
- Features: Master on Main, Oversized Master
Primary bathroom
- Features: Double Vanity, Separate Tub/Shower
Dining room
- Features: Separate Dining Room
Kitchen
- Features: Cabinets White, Other Surface Counters, Pantry
Heating
- Electric, Heat Pump
Cooling
- Ceiling Fan(s), Central Air
Appliances
- Included: Dishwasher, Electric Cooktop, Electric Oven, Microwave, Refrigerator
- Laundry: In Kitchen
Features
- Double Vanity, Walk-In Closet(s)
- Flooring: Carpet, Hardwood, Tile
- Windows: Double Pane Windows
- Basement: None
- Number of fireplaces: 1
- Fireplace features: Brick, Factory Built, Living Room
- Common walls with other units/homes: No Common Walls
Interior area
- Total structure area: 2,615
- Total interior livable area: 2,615 sqft
Property
Parking
- Total spaces: 2
- Parking features: Garage
- Garage spaces: 2
Accessibility
- Accessibility features: None
Features
- Levels: Two
- Stories: 2
- Patio & porch: Deck, Patio
- Exterior features: Rain Gutters, Other
- Pool features: None
- Spa features: None
- Fencing: None
- Has view: Yes
- View description: Other
- Waterfront features: None
- Body of water: None
Lot
- Size: 0.64 Acres
- Dimensions: 238 x 117
- Features: Back Yard, Corner Lot, Front Yard, Landscaped
Details
- Additional structures: None
- Parcel number: 10121 000065
- Other equipment: None
- Horse amenities: None
Construction
Type & style
- Home type: SingleFamily
- Architectural style: Traditional
- Property subtype: Single Family Residence, Residential
Materials
- Brick, Vinyl Siding
- Foundation: Concrete Perimeter
- Roof: Composition
Condition
- Resale
- New construction: No
- Year built: 1986
Utilities & green energy
- Electric: 110 Volts
- Sewer: Septic Tank
- Water: Public
- Utilities for property: Cable Available, Electricity Available, Water Available
Green energy
- Energy efficient items: None
- Energy generation: None
Community & neighborhood
Security
- Security features: Smoke Detector(s)
Community
- Community features: Near Schools, Near Shopping, Near Trails/Greenway, Street Lights
Location
- Region: Gainesville
- Subdivision: The Colony
HOA & financial
HOA
- Has HOA: No
Other
Other facts
- Road surface type: Paved
Price history
| Date | Event | Price |
|---|---|---|
| 5/16/2025 | Sold | $425,000-14.7%$163/sqft |
Source: | ||
| 5/1/2025 | Pending sale | $498,500$191/sqft |
Source: | ||
| 3/31/2025 | Listed for sale | $498,500-3.9%$191/sqft |
Source: | ||
| 3/27/2025 | Listing removed | $519,000$198/sqft |
Source: | ||
| 11/13/2024 | Price change | $519,000-4.8%$198/sqft |
Source: | ||
Public tax history
| Year | Property taxes | Tax assessment |
|---|---|---|
| 2024 | $4,129 +2.6% | $172,160 +6.2% |
| 2023 | $4,025 +18.2% | $162,040 +23.4% |
| 2022 | $3,404 -0.2% | $131,360 +5.7% |
Find assessor info on the county website
Neighborhood: Lake District
Nearby schools
GreatSchools rating
- 9/10Mount Vernon Elementary SchoolGrades: PK-5Distance: 4.1 mi
- 6/10North Hall Middle SchoolGrades: 6-8Distance: 4.2 mi
- 7/10North Hall High SchoolGrades: 9-12Distance: 4.4 mi
Schools provided by the listing agent
- Elementary: Mount Vernon
- Middle: North Hall
- High: North Hall
Source: FMLS GA. This data may not be complete. We recommend contacting the local school district to confirm school assignments for this home.
Get a cash offer in 3 minutes
Find out how much your home could sell for in as little as 3 minutes with a no-obligation cash offer.
Estimated market value
$421,000
Get a cash offer in 3 minutes
Find out how much your home could sell for in as little as 3 minutes with a no-obligation cash offer.
Estimated market value
$421,000


