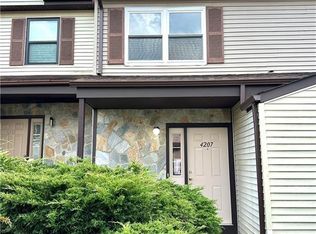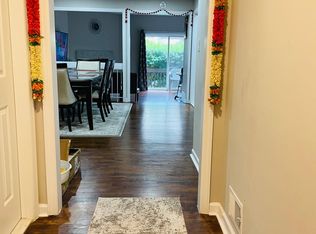Newly Renovated Townhome Near Train - offers 3 bedrooms, new kitchen with granite and stainless, hardwood throughout, living room with fireplace for cozy winter evenings, sliders to patio for relaxing and entertaining, full basement for storage or play, and garage - 1.5 miles from Edison NJ Transit train to NYC.
This property is off market, which means it's not currently listed for sale or rent on Zillow. This may be different from what's available on other websites or public sources.

