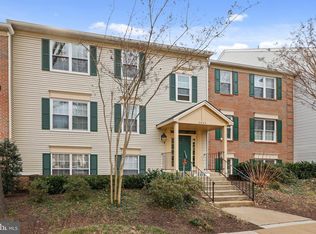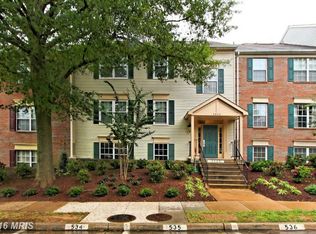Sold for $355,000
$355,000
3805 Green Ridge Ct APT 201, Fairfax, VA 22033
2beds
998sqft
Condominium
Built in 1989
-- sqft lot
$352,200 Zestimate®
$356/sqft
$2,344 Estimated rent
Home value
$352,200
$331,000 - $377,000
$2,344/mo
Zestimate® history
Loading...
Owner options
Explore your selling options
What's special
Beautifully updated 2 bedroom, 2 bathroom retreat with serene wooded views! Step into this immaculate and tastefully updated home, perfectly nestled in a private, tree-lined setting. The granite kitchen features trendy green cabinetry and newer appliances, seamlessly flowing into a dedicated dining area—perfect for entertaining. The spacious living room extends into a bright sunroom with a wall of windows, offering stunning views of the lush landscape. The primary suite boasts an en-suite bath and convenient laundry closet, while the second bedroom enjoys access to a full hall bath with a stylish vanity. Located in the sought-after Penderbrook community, built around an Arnold Palmer-designed golf course, residents enjoy resort-style amenities year-round, including pools, tennis and basketball courts, playgrounds, a clubhouse with party room, and a scenic lake. Ideal for commuters, a dedicated bus stop at the corner provides easy access to the Orange Line Metro. Zoned for the highly regarded Oakton High School pyramid.
Zillow last checked: 8 hours ago
Listing updated: May 22, 2025 at 02:23pm
Listed by:
Krissy Cruse 703-261-5826,
Pearson Smith Realty LLC
Bought with:
Ruth Garvey, 0225224928
Samson Properties
Source: Bright MLS,MLS#: VAFX2233234
Facts & features
Interior
Bedrooms & bathrooms
- Bedrooms: 2
- Bathrooms: 2
- Full bathrooms: 2
- Main level bathrooms: 2
- Main level bedrooms: 2
Basement
- Area: 0
Heating
- Heat Pump, Electric
Cooling
- Central Air, Ceiling Fan(s), Electric
Appliances
- Included: Microwave, Dishwasher, Disposal, Oven/Range - Electric, Refrigerator, Stainless Steel Appliance(s), Electric Water Heater
- Laundry: Dryer In Unit, Washer In Unit, In Unit
Features
- Has basement: No
- Number of fireplaces: 1
Interior area
- Total structure area: 998
- Total interior livable area: 998 sqft
- Finished area above ground: 998
- Finished area below ground: 0
Property
Parking
- Total spaces: 2
- Parking features: Assigned, Off Street
- Details: Assigned Parking, Assigned Space #: 535
Accessibility
- Accessibility features: None
Features
- Levels: One
- Stories: 1
- Pool features: Community
Details
- Additional structures: Above Grade, Below Grade
- Parcel number: 0463 15 0296
- Zoning: 308
- Special conditions: Standard
Construction
Type & style
- Home type: Condo
- Architectural style: Traditional
- Property subtype: Condominium
- Attached to another structure: Yes
Materials
- Aluminum Siding
Condition
- New construction: No
- Year built: 1989
Utilities & green energy
- Sewer: Public Sewer
- Water: Public
Community & neighborhood
Location
- Region: Fairfax
- Subdivision: Heights At Penderbrook
HOA & financial
HOA
- Has HOA: Yes
- HOA fee: $416 semi-annually
- Amenities included: Basketball Court, Common Grounds, Clubhouse, Fitness Center, Reserved/Assigned Parking, Tennis Court(s), Tot Lots/Playground
- Services included: Common Area Maintenance, Maintenance Structure, Insurance, Maintenance Grounds, Management, Pool(s), Reserve Funds, Road Maintenance, Snow Removal, Trash, Water
- Association name: THE HEIGHTS AT PENDERBROOK
Other fees
- Condo and coop fee: $308 monthly
Other
Other facts
- Listing agreement: Exclusive Right To Sell
- Ownership: Condominium
Price history
| Date | Event | Price |
|---|---|---|
| 5/22/2025 | Sold | $355,000-1.4%$356/sqft |
Source: | ||
| 4/28/2025 | Contingent | $360,000$361/sqft |
Source: | ||
| 4/28/2025 | Price change | $360,000-2.7%$361/sqft |
Source: | ||
| 4/10/2025 | Listed for sale | $370,000+25.4%$371/sqft |
Source: | ||
| 7/14/2020 | Sold | $295,000+1.8%$296/sqft |
Source: Public Record Report a problem | ||
Public tax history
| Year | Property taxes | Tax assessment |
|---|---|---|
| 2025 | $4,029 +6.8% | $348,560 +7% |
| 2024 | $3,774 +5.7% | $325,760 +3% |
| 2023 | $3,569 +6.6% | $316,270 +8% |
Find assessor info on the county website
Neighborhood: Fair Oaks
Nearby schools
GreatSchools rating
- 7/10Waples Mill Elementary SchoolGrades: PK-6Distance: 1 mi
- 6/10Franklin Middle SchoolGrades: 7-8Distance: 3.9 mi
- 8/10Oakton High SchoolGrades: 9-12Distance: 4.5 mi
Schools provided by the listing agent
- Elementary: Waples Mill
- Middle: Franklin
- High: Oakton
- District: Fairfax County Public Schools
Source: Bright MLS. This data may not be complete. We recommend contacting the local school district to confirm school assignments for this home.
Get a cash offer in 3 minutes
Find out how much your home could sell for in as little as 3 minutes with a no-obligation cash offer.
Estimated market value
$352,200

