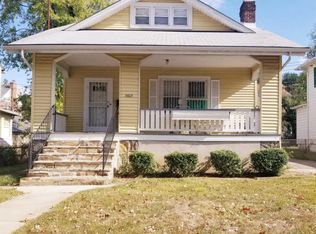Sold for $400,000
$400,000
3805 Grantley Rd, Baltimore, MD 21215
5beds
2,990sqft
Single Family Residence
Built in 1924
5,700 Square Feet Lot
$406,800 Zestimate®
$134/sqft
$2,568 Estimated rent
Home value
$406,800
$346,000 - $480,000
$2,568/mo
Zestimate® history
Loading...
Owner options
Explore your selling options
What's special
Reside genuinely.. Nestled in the heart of the Ashburton community, this beautifully updated 5-bedroom, 4-bathroom home offers a perfect blend of historic charm and modern conveniences. Built in 1924 and thoughtfully renovated, the home features 1,798 square feet of living space, making it ideal for families seeking both comfort and style. Step inside to find stunning wood floors and a bright, open floor plan that seamlessly connects the spacious living room, dining room, and a country-style kitchen with an island, perfect for entertaining. The kitchen is equipped with stainless steel appliances, including a gas range, dishwasher, and disposal, making meal preparation a delight. Upstairs, you'll find four generously sized bedrooms, including a luxurious primary suite with its own full bathroom. The lower level adds even more flexibility with a fifth bedroom and an additional full bathroom, perfect for guests or a home office. The full, unfinished basement offers plenty of storage or potential for future expansion. Outside, a detached two-car garage provides off-street parking, and the large lot offers space for outdoor activities. Located within city limits, this home is conveniently close to local schools, parks, and public transportation, with excellent transit options nearby. Priced at $389,900, this Ashburton gem combines the best of Baltimore's historic character with the comforts of modern living. Schedule a tour today to experience all that this beautiful home has to offer.
Zillow last checked: 8 hours ago
Listing updated: October 10, 2024 at 05:37am
Listed by:
Michael Soper 443-839-9776,
Next Step Realty,
Listing Team: W Home Group
Bought with:
Chad Morton, SP98373695
Maverick Realty, LLC
Source: Bright MLS,MLS#: MDBA2136826
Facts & features
Interior
Bedrooms & bathrooms
- Bedrooms: 5
- Bathrooms: 4
- Full bathrooms: 4
- Main level bathrooms: 1
Basement
- Area: 890
Heating
- Forced Air, Natural Gas
Cooling
- Central Air, Electric
Appliances
- Included: Dishwasher, Disposal, Oven/Range - Gas, Gas Water Heater
- Laundry: In Basement
Features
- Kitchen Island, Breakfast Area, Family Room Off Kitchen, Floor Plan - Traditional, Eat-in Kitchen, Primary Bath(s), Recessed Lighting, Upgraded Countertops
- Flooring: Luxury Vinyl
- Doors: Insulated
- Basement: Full,Finished,Improved,Heated,Interior Entry,Space For Rooms,Windows
- Number of fireplaces: 1
Interior area
- Total structure area: 2,990
- Total interior livable area: 2,990 sqft
- Finished area above ground: 2,100
- Finished area below ground: 890
Property
Parking
- Total spaces: 8
- Parking features: Garage Faces Rear, Oversized, Asphalt, Detached, Driveway
- Garage spaces: 2
- Uncovered spaces: 6
- Details: Garage Sqft: 320
Accessibility
- Accessibility features: 2+ Access Exits
Features
- Levels: Three
- Stories: 3
- Patio & porch: Roof Deck
- Exterior features: Lighting
- Pool features: None
Lot
- Size: 5,700 sqft
Details
- Additional structures: Above Grade, Below Grade
- Parcel number: 0315233123B006
- Zoning: R-3
- Special conditions: Standard
Construction
Type & style
- Home type: SingleFamily
- Architectural style: Colonial
- Property subtype: Single Family Residence
Materials
- Aluminum Siding
- Foundation: Block
- Roof: Slate
Condition
- New construction: No
- Year built: 1924
Utilities & green energy
- Electric: 100 Amp Service
- Sewer: Public Sewer
- Water: Public
Community & neighborhood
Location
- Region: Baltimore
- Subdivision: Ashburton
- Municipality: Baltimore City
Other
Other facts
- Listing agreement: Exclusive Right To Sell
- Listing terms: Cash,Conventional,FHA,VA Loan
- Ownership: Ground Rent
Price history
| Date | Event | Price |
|---|---|---|
| 10/10/2024 | Sold | $400,000+2.6%$134/sqft |
Source: | ||
| 9/10/2024 | Pending sale | $389,900$130/sqft |
Source: | ||
| 8/23/2024 | Listed for sale | $389,900+107.4%$130/sqft |
Source: | ||
| 8/15/2024 | Sold | $188,000-12.4%$63/sqft |
Source: Public Record Report a problem | ||
| 3/13/2024 | Listing removed | -- |
Source: | ||
Public tax history
| Year | Property taxes | Tax assessment |
|---|---|---|
| 2025 | -- | $384,700 +105.4% |
| 2024 | $4,420 +5.8% | $187,300 +5.8% |
| 2023 | $4,177 +6.2% | $177,000 +6.2% |
Find assessor info on the county website
Neighborhood: Ashburton
Nearby schools
GreatSchools rating
- 2/10Dr. Nathan A. Pitts-Ashburton Elementary/Middle SchoolGrades: PK-8Distance: 0.3 mi
- 1/10Forest Park High SchoolGrades: 9-12Distance: 0.9 mi
- 2/10Connexions Community Leadership AcademyGrades: 6-12Distance: 1.1 mi
Schools provided by the listing agent
- District: Baltimore City Public Schools
Source: Bright MLS. This data may not be complete. We recommend contacting the local school district to confirm school assignments for this home.
Get pre-qualified for a loan
At Zillow Home Loans, we can pre-qualify you in as little as 5 minutes with no impact to your credit score.An equal housing lender. NMLS #10287.
