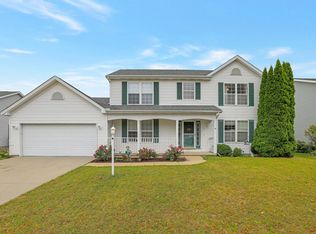Closed
$269,900
3805 Glenn Brooke Rd, Champaign, IL 61822
3beds
1,665sqft
Single Family Residence
Built in 2001
8,800 Square Feet Lot
$306,800 Zestimate®
$162/sqft
$2,310 Estimated rent
Home value
$306,800
$291,000 - $322,000
$2,310/mo
Zestimate® history
Loading...
Owner options
Explore your selling options
What's special
Location Location Location! This 3 bed 2 bath home has a ton to offer. Inside, you are welcomed by updated flooring, cathedral ceilings, and a bright open floor plan. A large kitchen with tons of storage AND a pantry make this a cooks dream. The large family room has a wood burning fireplace, big windows, and high ceilings as well with FIBER INTERNET TOO!! The master bedroom has a large bathroom with tub, shower, and a walk in closet. The other two bedrooms live large with big closets and cathedral ceilings in here too. The home has a large attached 3 car garage with some built in storage, and has an additional shed in the back yard for all the extra stuff. The lot is wonderful with a fully fenced in back yard, a gardening spot, and a large entertaining area with concrete patio and pergola to enjoy the peace of the backyard. Updates include new flooring 2020, new hvac, new water heater, roof was new in 2018.
Zillow last checked: 8 hours ago
Listing updated: September 07, 2023 at 01:00am
Listing courtesy of:
Nate Evans 217-493-9297,
eXp Realty-Mahomet,
Josh Hinkle 217-840-4375,
eXp Realty-Mahomet
Bought with:
Craig Buchanan
RE/MAX REALTY ASSOCIATES-CHA
Source: MRED as distributed by MLS GRID,MLS#: 11837973
Facts & features
Interior
Bedrooms & bathrooms
- Bedrooms: 3
- Bathrooms: 2
- Full bathrooms: 2
Primary bedroom
- Features: Flooring (Wood Laminate), Bathroom (Full)
- Level: Main
- Area: 210 Square Feet
- Dimensions: 15X14
Bedroom 2
- Features: Flooring (Wood Laminate)
- Level: Main
- Area: 180 Square Feet
- Dimensions: 15X12
Bedroom 3
- Features: Flooring (Wood Laminate)
- Level: Main
- Area: 150 Square Feet
- Dimensions: 10X15
Dining room
- Features: Flooring (Wood Laminate)
- Level: Main
- Area: 140 Square Feet
- Dimensions: 10X14
Kitchen
- Features: Kitchen (Eating Area-Table Space, Pantry-Closet), Flooring (Wood Laminate)
- Level: Main
- Area: 132 Square Feet
- Dimensions: 12X11
Laundry
- Level: Main
- Area: 48 Square Feet
- Dimensions: 8X6
Living room
- Features: Flooring (Wood Laminate)
- Level: Main
- Area: 361 Square Feet
- Dimensions: 19X19
Heating
- Natural Gas, Forced Air
Cooling
- Central Air
Features
- 1st Floor Bedroom, Cathedral Ceiling(s)
- Basement: Crawl Space
- Number of fireplaces: 1
- Fireplace features: Gas Log
Interior area
- Total structure area: 1,665
- Total interior livable area: 1,665 sqft
- Finished area below ground: 0
Property
Parking
- Total spaces: 3
- Parking features: On Site, Garage Owned, Attached, Garage
- Attached garage spaces: 3
Accessibility
- Accessibility features: No Disability Access
Features
- Stories: 1
- Patio & porch: Patio
- Has spa: Yes
- Spa features: Outdoor Hot Tub
- Fencing: Fenced
Lot
- Size: 8,800 sqft
- Dimensions: 80 X 110
Details
- Parcel number: 442016376040
- Special conditions: None
- Other equipment: TV-Cable
Construction
Type & style
- Home type: SingleFamily
- Architectural style: Ranch
- Property subtype: Single Family Residence
Materials
- Brick, Vinyl Siding
Condition
- New construction: No
- Year built: 2001
Utilities & green energy
- Sewer: Public Sewer
- Water: Public
Community & neighborhood
Security
- Security features: Carbon Monoxide Detector(s)
Location
- Region: Champaign
- Subdivision: Turnberry Ridge
HOA & financial
HOA
- Has HOA: Yes
- HOA fee: $120 annually
- Services included: None
Other
Other facts
- Listing terms: Conventional
- Ownership: Fee Simple
Price history
| Date | Event | Price |
|---|---|---|
| 9/1/2023 | Sold | $269,9000%$162/sqft |
Source: | ||
| 7/31/2023 | Pending sale | $269,990$162/sqft |
Source: | ||
| 7/28/2023 | Listed for sale | $269,990+35.1%$162/sqft |
Source: | ||
| 3/31/2011 | Listing removed | $199,900$120/sqft |
Source: Visual Tour #2102929 Report a problem | ||
| 12/23/2010 | Listed for sale | $199,900+5.2%$120/sqft |
Source: Visual Tour #2102929 Report a problem | ||
Public tax history
| Year | Property taxes | Tax assessment |
|---|---|---|
| 2024 | $6,476 +7% | $80,260 +9.8% |
| 2023 | $6,050 +7.1% | $73,090 +8.4% |
| 2022 | $5,649 +2.7% | $67,430 +2% |
Find assessor info on the county website
Neighborhood: 61822
Nearby schools
GreatSchools rating
- 4/10Kenwood Elementary SchoolGrades: K-5Distance: 0.8 mi
- 3/10Jefferson Middle SchoolGrades: 6-8Distance: 1.4 mi
- 6/10Centennial High SchoolGrades: 9-12Distance: 1.4 mi
Schools provided by the listing agent
- Elementary: Champaign Elementary School
- Middle: Champaign Junior High School
- High: Centennial High School
- District: 4
Source: MRED as distributed by MLS GRID. This data may not be complete. We recommend contacting the local school district to confirm school assignments for this home.

Get pre-qualified for a loan
At Zillow Home Loans, we can pre-qualify you in as little as 5 minutes with no impact to your credit score.An equal housing lender. NMLS #10287.

