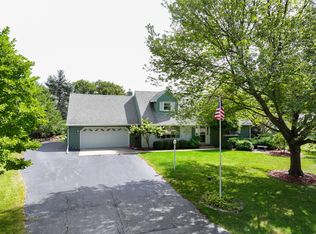This house says Welcome Home as soon as you walk in the door! Located just north of Sterling, its location offers all the benefits of living outside of city limits with the convenience of being only minutes away from everything! Situated on a nicely landscaped lot, there is plenty of space for outdoor leisure, gardening and room for kids and pets to run! The large living room features crown molding and built-in bookshelves. Solid 3/4" hickory floors run throughout the dining room and hallway. Dining room is open to kitchen and also opens onto a 12x20 screen porch with redwood floor, which steps out to a two-level deck and a brick patio with pergola. All of the bedrooms have solid wood Pella Windows that tip in for easy cleaning. The main bathroom is very roomy with custom cabinets, solid surface countertop and soaking tub with shower. The second bathroom is conveniently located just inside the back door and has a generous 4 ft shower and pine wainscoting. The basement has been remodeled with family and entertainment in mind. It features an open concept family room, dining area and bar with a sink. There is also a private office with beautiful French doors just off the family room. A functional wood fireplace, custom wood mantel and natural slate hearth finish off this incredible space. The unfinished portion of basement features a separate laundry area and plenty of sturdy shelves for storage. The custom shed, pergola with hammock, and mature landscaping create a unique space to entertain or relax with lots of privacy. There is even a 16x20 heated workshop which is accessible by double doors at the back of the two-car garage. More pictures and info available at: 3805FreeportRoad.wixsite.com/fsbo
This property is off market, which means it's not currently listed for sale or rent on Zillow. This may be different from what's available on other websites or public sources.

