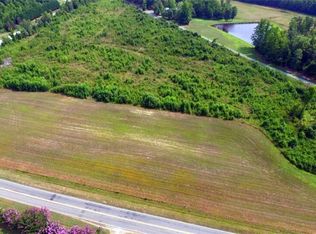Sold for $460,000
$460,000
3805 Euliss Rd, Burlington, NC 27215
3beds
2,322sqft
Stick/Site Built, Residential, Single Family Residence
Built in 1997
2.24 Acres Lot
$461,200 Zestimate®
$--/sqft
$2,136 Estimated rent
Home value
$461,200
Estimated sales range
Not available
$2,136/mo
Zestimate® history
Loading...
Owner options
Explore your selling options
What's special
Discover the perfect blend of rustic charm and modern updates in this stunning farmhouse, ideally positioned on 2.24 cleared acres in a peaceful country setting. Whether you’re dreaming of a homestead with plants, animals and gardening galore, or need space for a future shop, this property delivers—with a 32x24 foundation already in place, ready for your next project. Prime location for commuting! Step inside to find a light-filled interior with beautifully updated bathrooms and kitchen, plus a cozy gas log fireplace in the spacious living room. Enjoy all the big-ticket updates, including new siding, windows, gutters, exterior doors, lighting, a roof from approximately 2019, and a brand-new 2025 HVAC unit for the first floor! This home also boasts a 2-car garage and a 33.5 x 16.5 floored attic with permanent stairs, offering easy potential to expand your living space. With plenty of room to grow and endless possibilities, this property is ready to bring your dream home visions to life.
Zillow last checked: 9 hours ago
Listing updated: July 14, 2025 at 12:51pm
Listed by:
Katelyn Jenkins 336-383-2738,
Howard Hanna Allen Tate - Greensboro
Bought with:
Matthew Welch, 333729
Realty One Group Results Greensboro
Source: Triad MLS,MLS#: 1178069 Originating MLS: Greensboro
Originating MLS: Greensboro
Facts & features
Interior
Bedrooms & bathrooms
- Bedrooms: 3
- Bathrooms: 2
- Full bathrooms: 2
- Main level bathrooms: 1
Primary bedroom
- Level: Second
- Dimensions: 20.17 x 13.75
Bedroom 2
- Level: Second
- Dimensions: 15.25 x 12.08
Bedroom 3
- Level: Second
- Dimensions: 12.42 x 12.08
Bonus room
- Level: Second
- Dimensions: 12.17 x 26.17
Dining room
- Level: Main
- Dimensions: 13.75 x 11.75
Kitchen
- Level: Main
- Dimensions: 9.42 x 11.75
Laundry
- Level: Main
- Dimensions: 7.58 x 7.42
Living room
- Level: Main
- Dimensions: 19.42 x 13.58
Office
- Level: Main
- Dimensions: 11.75 x 13.58
Heating
- Fireplace(s), Forced Air, Propane
Cooling
- Central Air
Appliances
- Included: Microwave, Cooktop, Gas Water Heater
- Laundry: Dryer Connection, Main Level, Washer Hookup
Features
- Built-in Features, Ceiling Fan(s), Kitchen Island
- Flooring: Carpet, Tile, Vinyl
- Basement: Crawl Space
- Attic: Floored,Permanent Stairs,Walk-In
- Number of fireplaces: 1
- Fireplace features: Gas Log, Living Room
Interior area
- Total structure area: 2,322
- Total interior livable area: 2,322 sqft
- Finished area above ground: 2,322
Property
Parking
- Total spaces: 2
- Parking features: Driveway, Garage, Paved, Garage Door Opener, Attached
- Attached garage spaces: 2
- Has uncovered spaces: Yes
Features
- Levels: Two
- Stories: 2
- Patio & porch: Porch
- Exterior features: Garden
- Pool features: None
- Fencing: None
Lot
- Size: 2.24 Acres
- Features: Cleared, Level, Secluded, Not in Flood Zone, Flat
Details
- Additional structures: Storage
- Parcel number: 111178
- Zoning: Residential
- Special conditions: Owner Sale
Construction
Type & style
- Home type: SingleFamily
- Property subtype: Stick/Site Built, Residential, Single Family Residence
Materials
- Vinyl Siding
Condition
- Year built: 1997
Utilities & green energy
- Sewer: Septic Tank
- Water: Well
Community & neighborhood
Security
- Security features: Security Lights
Location
- Region: Burlington
Other
Other facts
- Listing agreement: Exclusive Right To Sell
- Listing terms: Cash,Conventional,FHA,USDA Loan,VA Loan
Price history
| Date | Event | Price |
|---|---|---|
| 7/14/2025 | Sold | $460,000-1.1% |
Source: | ||
| 5/16/2025 | Pending sale | $465,000 |
Source: | ||
| 4/24/2025 | Listed for sale | $465,000+13.4% |
Source: | ||
| 11/14/2023 | Sold | $410,000-1.2%$177/sqft |
Source: | ||
| 10/14/2023 | Pending sale | $415,000$179/sqft |
Source: BURMLS #128462 Report a problem | ||
Public tax history
| Year | Property taxes | Tax assessment |
|---|---|---|
| 2024 | $2,037 +7.2% | $371,493 |
| 2023 | $1,899 +14.4% | $371,493 +71.8% |
| 2022 | $1,660 -1.3% | $216,273 |
Find assessor info on the county website
Neighborhood: 27215
Nearby schools
GreatSchools rating
- 5/10Edwin M Holt ElementaryGrades: K-5Distance: 3.6 mi
- 2/10Southern MiddleGrades: 6-8Distance: 5.4 mi
- 6/10Southern HighGrades: 9-12Distance: 5.5 mi
Schools provided by the listing agent
- Elementary: E.M. Holt
- Middle: Southern
- High: Southern Alamance
Source: Triad MLS. This data may not be complete. We recommend contacting the local school district to confirm school assignments for this home.
Get a cash offer in 3 minutes
Find out how much your home could sell for in as little as 3 minutes with a no-obligation cash offer.
Estimated market value$461,200
Get a cash offer in 3 minutes
Find out how much your home could sell for in as little as 3 minutes with a no-obligation cash offer.
Estimated market value
$461,200
