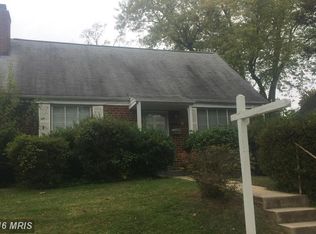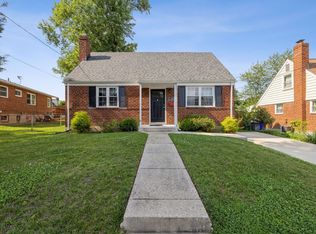Sold for $518,000 on 01/31/25
$518,000
3805 Elby St, Silver Spring, MD 20906
3beds
2,002sqft
Single Family Residence
Built in 1955
6,664 Square Feet Lot
$510,500 Zestimate®
$259/sqft
$3,085 Estimated rent
Home value
$510,500
$465,000 - $556,000
$3,085/mo
Zestimate® history
Loading...
Owner options
Explore your selling options
What's special
Charming Brick Cape Cod on a Corner Lot This classic Brick Cape Cod offers the perfect blend of timeless charm and modern updates. From its inviting interior spaces to the outdoor amenities, including a covered deck and fenced backyard, this home is ready to accommodate your lifestyle. The finished basement adds valuable living space and functionality, while the leased solar panels keep energy costs low. Move in and enjoy comfort, style, and convenience! The main floor features two bedrooms, a full bathroom, a welcoming living room, and a galley kitchen with an adjoining dining area. A spacious third bedroom with hardwood floors is located on the second level. The kitchen boasts granite countertops and premium LG appliances, making meal preparation a breeze. A covered deck off the kitchen offers the perfect spot for outdoor dining and relaxation. Descend to the finished basement where you’ll find a tiled den/sitting room and a large, carpeted family room—ideal for entertainment or relaxation. There’s also a second full bathroom. A separate basement exit leads to the fully-fenced backyard. Leased solar panels help lower energy costs, adding eco-friendly value to the home. And newer replacement windows throughout the home ensure energy efficiency and a bright, airy interior. A driveway provides off-street parking for two vehicles. Great location, just 1.5 miles from the Glenmont Metro Station!
Zillow last checked: 8 hours ago
Listing updated: January 31, 2025 at 08:19am
Listed by:
Phil Reding 301-768-1200,
Redfin Corp
Bought with:
Mike Aubrey, 583580
Berkshire Hathaway HomeServices PenFed Realty
Shawn Stevens, 652586
Berkshire Hathaway HomeServices PenFed Realty
Source: Bright MLS,MLS#: MDMC2158748
Facts & features
Interior
Bedrooms & bathrooms
- Bedrooms: 3
- Bathrooms: 2
- Full bathrooms: 2
- Main level bathrooms: 1
- Main level bedrooms: 2
Basement
- Area: 850
Heating
- Central, Natural Gas
Cooling
- Central Air, Electric
Appliances
- Included: Gas Water Heater
Features
- Basement: Finished
- Has fireplace: No
Interior area
- Total structure area: 2,002
- Total interior livable area: 2,002 sqft
- Finished area above ground: 1,152
- Finished area below ground: 850
Property
Parking
- Parking features: Off Street
Accessibility
- Accessibility features: None
Features
- Levels: Three
- Stories: 3
- Pool features: None
Lot
- Size: 6,664 sqft
Details
- Additional structures: Above Grade, Below Grade
- Parcel number: 161301289775
- Zoning: R60
- Special conditions: Standard
Construction
Type & style
- Home type: SingleFamily
- Architectural style: Other
- Property subtype: Single Family Residence
Materials
- Brick
- Foundation: Other
Condition
- New construction: No
- Year built: 1955
Utilities & green energy
- Sewer: Public Sewer
- Water: Public
Community & neighborhood
Location
- Region: Silver Spring
- Subdivision: Conn Ave Park
Other
Other facts
- Listing agreement: Exclusive Right To Sell
- Ownership: Fee Simple
Price history
| Date | Event | Price |
|---|---|---|
| 1/31/2025 | Sold | $518,000+0.6%$259/sqft |
Source: | ||
| 1/9/2025 | Contingent | $515,000$257/sqft |
Source: | ||
| 1/3/2025 | Listed for sale | $515,000+24.7%$257/sqft |
Source: | ||
| 8/17/2020 | Sold | $413,000+3.3%$206/sqft |
Source: Public Record | ||
| 7/8/2020 | Pending sale | $399,900$200/sqft |
Source: Bright MLS #MDMC714062 | ||
Public tax history
| Year | Property taxes | Tax assessment |
|---|---|---|
| 2025 | $5,221 +21.9% | $388,800 +4.5% |
| 2024 | $4,283 +4.6% | $372,067 +4.7% |
| 2023 | $4,094 +9.6% | $355,333 +4.9% |
Find assessor info on the county website
Neighborhood: 20906
Nearby schools
GreatSchools rating
- 5/10Sargent Shriver Elementary SchoolGrades: PK-5Distance: 0.2 mi
- 4/10A. Mario Loiederman Middle SchoolGrades: 6-8Distance: 0.5 mi
- 5/10Wheaton High SchoolGrades: 9-12Distance: 0.6 mi
Schools provided by the listing agent
- Middle: A. Mario Loiederman
- High: Wheaton
- District: Montgomery County Public Schools
Source: Bright MLS. This data may not be complete. We recommend contacting the local school district to confirm school assignments for this home.

Get pre-qualified for a loan
At Zillow Home Loans, we can pre-qualify you in as little as 5 minutes with no impact to your credit score.An equal housing lender. NMLS #10287.
Sell for more on Zillow
Get a free Zillow Showcase℠ listing and you could sell for .
$510,500
2% more+ $10,210
With Zillow Showcase(estimated)
$520,710
