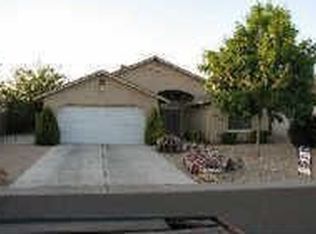Closed
$259,900
3805 E Snavely Ave, Kingman, AZ 86409
3beds
1,296sqft
Single Family Residence
Built in 2001
6,098.4 Square Feet Lot
$259,000 Zestimate®
$201/sqft
$1,483 Estimated rent
Home value
$259,000
$233,000 - $287,000
$1,483/mo
Zestimate® history
Loading...
Owner options
Explore your selling options
What's special
The one you've been waiting for!!!! Cutest house in the neighborhood. NO HOA - Great curb appeal, security door entry, mature landscaping, RV parking (10'3" drive-through), two storage sheds, backyard turf, block walls. Back patio was extended by custom built patio cover w/ 4'x6' posts and metal overhang (stained to match home). Ac and water heater both replaced w/in last 4 yrs. All appliances including washer, dryer and refrigerator, ceiling fans, vaulted ceilings, irrigation system. Current owners replaced old roof w/ seam metal roof (YOU MUST SEE THIS!!!!). Did I mention TONS OF PARKING - 7+ vehicles?
Zillow last checked: 8 hours ago
Listing updated: June 03, 2025 at 12:47pm
Listed by:
Pamela Brown broker@rogmd.com,
Realty One Group Mountain Desert
Bought with:
Mindy Terlesky, SA661116000
RE/MAX Prestige Properties
Source: WARDEX,MLS#: 027286 Originating MLS: Western AZ Regional Real Estate Data Exchange
Originating MLS: Western AZ Regional Real Estate Data Exchange
Facts & features
Interior
Bedrooms & bathrooms
- Bedrooms: 3
- Bathrooms: 2
- Full bathrooms: 2
Heating
- Central, Electric
Cooling
- Central Air, Electric
Appliances
- Included: Dryer, Dishwasher, Disposal, Gas Oven, Gas Range, Microwave, Refrigerator, Water Heater
- Laundry: Gas Dryer Hookup, Laundry in Utility Room
Features
- Ceiling Fan(s), Dining Area, Primary Suite, Solid Surface Counters, Vaulted Ceiling(s), Window Treatments
- Flooring: Laminate
- Windows: Window Coverings
Interior area
- Total interior livable area: 1,296 sqft
Property
Parking
- Total spaces: 2
- Parking features: Attached, RV Access/Parking
- Attached garage spaces: 2
Accessibility
- Accessibility features: Low Threshold Shower
Features
- Levels: One
- Stories: 1
- Entry location: Ceiling Fan(s),Counters-Solid Surface,Dining-Casua
- Patio & porch: Covered, Patio
- Exterior features: Sprinkler/Irrigation, Landscaping, Shed
- Pool features: None
- Fencing: Block
Lot
- Size: 6,098 sqft
- Dimensions: 61 x 100
- Features: Public Road, Street Level
Details
- Parcel number: 32427035
- Zoning description: R1 Single-Family Residential
Construction
Type & style
- Home type: SingleFamily
- Architectural style: One Story
- Property subtype: Single Family Residence
Materials
- Stucco
- Roof: Metal
Condition
- New construction: No
- Year built: 2001
Utilities & green energy
- Sewer: Public Sewer
- Water: Public
- Utilities for property: Electricity Available, Natural Gas Available
Green energy
- Water conservation: Water-Smart Landscaping
Community & neighborhood
Location
- Region: Kingman
- Subdivision: Chaparral Mesa
Other
Other facts
- Listing terms: Cash,Conventional,1031 Exchange,FHA,VA Loan
- Road surface type: Paved
Price history
| Date | Event | Price |
|---|---|---|
| 6/2/2025 | Sold | $259,900$201/sqft |
Source: | ||
| 4/30/2025 | Contingent | $259,900$201/sqft |
Source: | ||
| 4/12/2025 | Listed for sale | $259,900+49.8%$201/sqft |
Source: | ||
| 11/16/2020 | Sold | $173,500-2.5%$134/sqft |
Source: | ||
| 10/16/2020 | Pending sale | $178,000$137/sqft |
Source: KG Keller Williams Arizona Living Realty #974575 | ||
Public tax history
| Year | Property taxes | Tax assessment |
|---|---|---|
| 2025 | $1,138 +3.2% | $18,598 -7.8% |
| 2024 | $1,103 +7.9% | $20,169 +24% |
| 2023 | $1,022 -0.3% | $16,263 +23.1% |
Find assessor info on the county website
Neighborhood: 86409
Nearby schools
GreatSchools rating
- 4/10Cerbat Elementary SchoolGrades: K-5Distance: 2 mi
- 2/10Kingman Middle SchoolGrades: 6-8Distance: 4.3 mi
- 4/10Kingman High SchoolGrades: 9-12Distance: 1.9 mi

Get pre-qualified for a loan
At Zillow Home Loans, we can pre-qualify you in as little as 5 minutes with no impact to your credit score.An equal housing lender. NMLS #10287.
Sell for more on Zillow
Get a free Zillow Showcase℠ listing and you could sell for .
$259,000
2% more+ $5,180
With Zillow Showcase(estimated)
$264,180