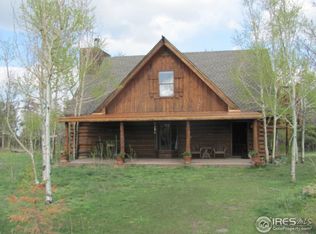DRASTIC PRICE REDUCTION! Peaceful, serene, with a picture in every window! Perfect property for year-round lifestyle or getaway retreat! Pines, rock outcroppings, & meadows of wildflowers surround this amazing cedar home. Vista views just steps from the house!! Completely updated with amazing master suite, gorgeous kitchen (granite, stainless appliances, cherry cabinets), breakfast nook, dining room, mudroom, office, finished walk-out basement, large deck & patio, 1160 sf heated garage/workshop.
This property is off market, which means it's not currently listed for sale or rent on Zillow. This may be different from what's available on other websites or public sources.
