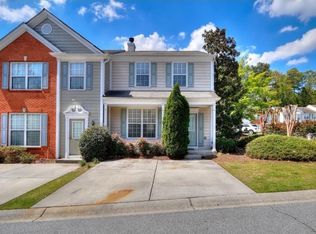[Move-IN-Ready]Private End unit townhome. All the upgrades with lots of space for entertaining. In addition to large 2-car garage on 1st level, there is also a nice bedroom and full bath. The second level provides a state of the art kitchen and huge open space combination family/dining room with access to nice sized deck on the rear of the unit. Kitchen includes walk-in pantry, and stainless appliances - gas cooktop, microwave, wall oven, and refrigerator. Upper level features a roommate floor plan with large master suite with huge tile shower and double vanities. Third bedroom has its own full bath and access to laundry room. 1 or 2 year lease, All utilities responsible to the Tenant. Appointment only.
Listings identified with the FMLS IDX logo come from FMLS and are held by brokerage firms other than the owner of this website. The listing brokerage is identified in any listing details. Information is deemed reliable but is not guaranteed. 2025 First Multiple Listing Service, Inc.
Townhouse for rent
$2,700/mo
3805 Davis Cir, Duluth, GA 30096
3beds
2,000sqft
Price may not include required fees and charges.
Townhouse
Available now
Cats, dogs OK
Central air, zoned, ceiling fan
In unit laundry
Garage parking
Electric, central, zoned
What's special
Nice sized deckPrivate end unit townhomeWalk-in pantryStainless appliancesRoommate floor planAll the upgradesLarge master suite
- 10 days
- on Zillow |
- -- |
- -- |
Travel times
Looking to buy when your lease ends?
Consider a first-time homebuyer savings account designed to grow your down payment with up to a 6% match & 4.15% APY.
Facts & features
Interior
Bedrooms & bathrooms
- Bedrooms: 3
- Bathrooms: 4
- Full bathrooms: 3
- 1/2 bathrooms: 1
Heating
- Electric, Central, Zoned
Cooling
- Central Air, Zoned, Ceiling Fan
Appliances
- Included: Dishwasher, Disposal, Double Oven, Microwave, Oven, Range, Refrigerator, Stove
- Laundry: In Unit, Laundry Room, Upper Level
Features
- Ceiling Fan(s), Double Vanity, Entrance Foyer, High Ceilings 9 ft Lower, High Ceilings 9 ft Main, High Ceilings 9 ft Upper, Tray Ceiling(s), Walk-In Closet(s)
- Flooring: Carpet, Hardwood
Interior area
- Total interior livable area: 2,000 sqft
Property
Parking
- Parking features: Garage, Covered
- Has garage: Yes
- Details: Contact manager
Features
- Exterior features: Contact manager
Details
- Parcel number: 6231431
Construction
Type & style
- Home type: Townhouse
- Property subtype: Townhouse
Materials
- Roof: Shake Shingle
Condition
- Year built: 2022
Building
Management
- Pets allowed: Yes
Community & HOA
Location
- Region: Duluth
Financial & listing details
- Lease term: 12 Months
Price history
| Date | Event | Price |
|---|---|---|
| 7/1/2025 | Price change | $2,700-3.6%$1/sqft |
Source: FMLS GA #7599429 | ||
| 6/29/2025 | Listed for rent | $2,800$1/sqft |
Source: FMLS GA #7599429 | ||
| 6/28/2025 | Listing removed | $2,800$1/sqft |
Source: Zillow Rentals | ||
| 5/3/2025 | Listed for rent | $2,800-3.4%$1/sqft |
Source: Zillow Rentals | ||
| 3/10/2023 | Listing removed | -- |
Source: Zillow Rentals | ||
![[object Object]](https://photos.zillowstatic.com/fp/ce3241f9ae1b0dd01fad130cf1048a49-p_i.jpg)
