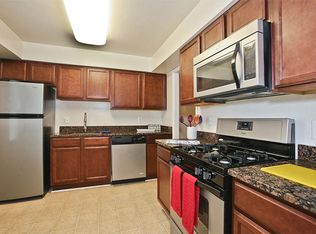$2,716
3 bd|2 ba|1.4k sqft
9860 Fairfax Sq #39-438, Fairfax, VA 22031
For Rent

Current housemates
1 prefer not to identifyCurrent pets
0 cats, 1 dogPreferred new housemate
| Date | Event | Price |
|---|---|---|
| 10/17/2025 | Sold | $900,000+0%$7,031/sqft |
Source: | ||
| 9/24/2025 | Pending sale | $899,900$7,030/sqft |
Source: | ||
| 9/16/2025 | Price change | $899,900-9.2%$7,030/sqft |
Source: | ||
| 8/29/2025 | Price change | $991,109-0.9%$7,743/sqft |
Source: | ||
| 8/4/2025 | Price change | $999,999-4.8%$7,812/sqft |
Source: | ||