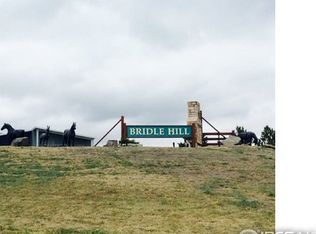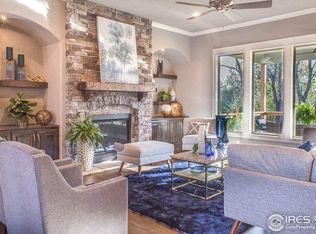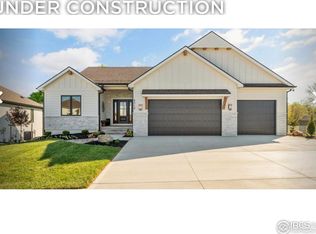Sold for $985,000
$985,000
3805 Bridle Ridge Cir, Severance, CO 80524
4beds
3,776sqft
Single Family Residence
Built in 2016
0.58 Acres Lot
$972,400 Zestimate®
$261/sqft
$3,748 Estimated rent
Home value
$972,400
$914,000 - $1.03M
$3,748/mo
Zestimate® history
Loading...
Owner options
Explore your selling options
What's special
The Seller has verbally accepted an offer and awaiting signatures from the Relocation Company. Accepting Backup Offers. Beautiful Custom Home in Bridle Ridge! The address says Severance but is located only 5 miles from Fort Collins! This immaculate property includes a 5 car tandem garage with epoxy flooring and sits on over a 1/2 acre backing to the neighborhood pond and walking trails. 4 total bedrooms WITH flex space/office. Hardwood floors throughout main and upper level. Newly updated custom lighting throughout, gourmet kitchen with included wine fridge, large kitchen island and farmhouse sink. The upstairs primary bedroom includes large walk-in closet, custom organizational shelving and center island with additional storage. Luxurious en-suite bathroom, oversized shower with dual heads and large soaking tub. The upstairs includes 2 additional bedrooms and full bathroom. Finished basement with custom wet bar, and full size kitchen fridge, additional living space, another bedroom and full sized bathroom and storage or "safe room" with all concrete walls. Custom outdoor kitchen with cook top griddle and "Big Green Egg" charcoal grill included. Expanded back concrete patio with pergola and solar powered accent lights. Newer (2022) Bullfrog Hot Tub included! The backyard also includes a firepit, double gates on each side of the house and a back gate for easy access to the walking path. Concrete curbing and extensive landscaping throughout the front and back yard. New exterior paint and a new class 4 roof was installed in 2021. Two HVAC systems.
Zillow last checked: 8 hours ago
Listing updated: October 20, 2025 at 06:53pm
Listed by:
Chresa Anderson 9703103091,
C3 Real Estate Solutions, LLC
Bought with:
Steve Baker, 40005119
Sears Real Estate
Source: IRES,MLS#: 1017934
Facts & features
Interior
Bedrooms & bathrooms
- Bedrooms: 4
- Bathrooms: 4
- Full bathrooms: 3
- 1/2 bathrooms: 1
- Main level bathrooms: 1
Primary bedroom
- Description: Vinyl
- Features: Full Primary Bath, Luxury Features Primary Bath, 5 Piece Primary Bath
- Level: Upper
- Area: 252 Square Feet
- Dimensions: 14 x 18
Bedroom 2
- Description: Vinyl
- Level: Upper
- Area: 176 Square Feet
- Dimensions: 11 x 16
Bedroom 3
- Description: Vinyl
- Level: Upper
- Area: 132 Square Feet
- Dimensions: 11 x 12
Bedroom 4
- Description: Vinyl
- Level: Basement
- Area: 144 Square Feet
- Dimensions: 12 x 12
Dining room
- Description: Wood
- Level: Main
- Area: 130 Square Feet
- Dimensions: 10 x 13
Family room
- Description: Vinyl
- Level: Basement
- Area: 272 Square Feet
- Dimensions: 16 x 17
Kitchen
- Description: Wood
- Level: Main
- Area: 168 Square Feet
- Dimensions: 12 x 14
Laundry
- Description: Tile
- Level: Main
- Area: 56 Square Feet
- Dimensions: 7 x 8
Living room
- Description: Wood
- Level: Main
- Area: 272 Square Feet
- Dimensions: 16 x 17
Study
- Description: Wood
- Level: Main
- Area: 144 Square Feet
- Dimensions: 12 x 12
Heating
- Forced Air
Cooling
- Ceiling Fan(s)
Appliances
- Included: Gas Range, Double Oven, Dishwasher, Refrigerator, Bar Fridge, Microwave
Features
- Eat-in Kitchen, Open Floorplan, Pantry, Walk-In Closet(s), Wet Bar, Kitchen Island
- Basement: Partially Finished,Daylight,Built-In Radon
- Has fireplace: Yes
- Fireplace features: Gas, Living Room
Interior area
- Total structure area: 3,710
- Total interior livable area: 3,776 sqft
- Finished area above ground: 2,471
- Finished area below ground: 1,239
Property
Parking
- Total spaces: 5
- Parking features: Oversized, Tandem
- Attached garage spaces: 5
- Details: Attached
Features
- Levels: Two
- Stories: 2
- Patio & porch: Patio
- Exterior features: Sprinkler System
- Spa features: Heated
- Fencing: Fenced,Vinyl
- Has view: Yes
- View description: Hills, Plains View, Water
- Has water view: Yes
- Water view: Water
- Waterfront features: Abuts Pond/Lake
Lot
- Size: 0.58 Acres
- Features: Abuts Public Open Space, Abuts Private Open Space, Paved, Curbs, Gutters, Sidewalks, Street Light
Details
- Parcel number: R4498306
- Zoning: Res
- Special conditions: Private Owner
Construction
Type & style
- Home type: SingleFamily
- Architectural style: Contemporary
- Property subtype: Single Family Residence
Materials
- Stone, Composition
- Roof: Composition
Condition
- New construction: No
- Year built: 2016
Utilities & green energy
- Electric: PVREA
- Gas: Xcel
- Water: District
- Utilities for property: Natural Gas Available, Electricity Available, Cable Available, High Speed Avail
Green energy
- Energy efficient items: Southern Exposure, Windows, High Efficiency Furnace
Community & neighborhood
Security
- Security features: Fire Alarm
Community
- Community features: Playground, Park
Location
- Region: Severance
- Subdivision: Bridle Hill
Other
Other facts
- Listing terms: Cash,Conventional
- Road surface type: Asphalt
Price history
| Date | Event | Price |
|---|---|---|
| 12/5/2024 | Sold | $985,000$261/sqft |
Source: | ||
| 9/23/2024 | Price change | $985,000-1%$261/sqft |
Source: | ||
| 9/5/2024 | Listed for sale | $995,000-0.4%$264/sqft |
Source: | ||
| 9/3/2024 | Listing removed | $999,000$265/sqft |
Source: | ||
| 6/10/2024 | Listed for sale | $999,000-2.5%$265/sqft |
Source: | ||
Public tax history
| Year | Property taxes | Tax assessment |
|---|---|---|
| 2025 | $8,671 +4.8% | $61,040 +10.6% |
| 2024 | $8,274 +8% | $55,180 -1% |
| 2023 | $7,659 +4.1% | $55,710 +18.6% |
Find assessor info on the county website
Neighborhood: 80524
Nearby schools
GreatSchools rating
- 6/10Grandview Elementary SchoolGrades: PK-5Distance: 7.1 mi
- 5/10Severance Middle SchoolGrades: 6-8Distance: 6.2 mi
- 6/10Severance High SchoolGrades: 9-12Distance: 6.3 mi
Schools provided by the listing agent
- Elementary: Range View
- Middle: Severance
- High: Severance High School
Source: IRES. This data may not be complete. We recommend contacting the local school district to confirm school assignments for this home.
Get a cash offer in 3 minutes
Find out how much your home could sell for in as little as 3 minutes with a no-obligation cash offer.
Estimated market value$972,400
Get a cash offer in 3 minutes
Find out how much your home could sell for in as little as 3 minutes with a no-obligation cash offer.
Estimated market value
$972,400


