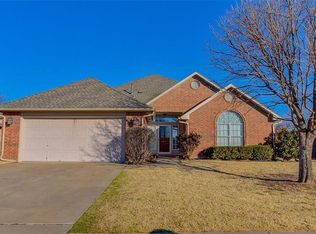Sold for $339,000
$339,000
3805 Bridgeport Rd, Norman, OK 73072
4beds
2,037sqft
Single Family Residence
Built in 1996
0.26 Acres Lot
$341,100 Zestimate®
$166/sqft
$2,452 Estimated rent
Home value
$341,100
$324,000 - $358,000
$2,452/mo
Zestimate® history
Loading...
Owner options
Explore your selling options
What's special
IMMACULATE AND BEAUTIFULLY UPDATED 4 BEDROOM WEST NORMAN HOME! Located in a wonderful, family-friendly neighborhood – walking distance to parks, community pool, great schools, shopping, restaurants and more! RECENTLY UPDATED KITCHEN, fresh interior paint, upgraded hardware, light fixtures and gorgeous updated flooring throughout. A spacious split floor plan featuring bright windows, plantation shutters, beautiful crown molding, cozy fireplace, half bath, and formal dining. An open kitchen with breakfast bar, big pantry, and recently upgraded appliances. You will love the primary bedroom and en-suite bath, complete with tall ceilings, walk-in closet, jetted tub, separate shower, and double doors out to a fabulous backyard! Three large additional bedrooms with deep closets. A charming guest bath, linen closet, and tons of additional storage. A HUGE 3-car garage with in-ground STORM SHELTER! Stay shaded under the pergola and watch the kids play in a gorgeous backyard with carefully nurtured garden! Updated Roof in 2022, Updated Heat & Air in 2023!! This fantastic, well-cared for home is just PERFECT for Large or growing families, and those looking for a great place to call home!
Zillow last checked: 8 hours ago
Listing updated: May 08, 2024 at 05:36pm
Listed by:
Wally Kerr 405-412-3630,
Your Home Sold Guaranteed-Kerr,
Scott Bacon 405-589-0885,
Your Home Sold Guaranteed-Kerr
Bought with:
Cody Crawford, 176374
Your Home Sold Gtd-Kerr/Norman
Source: MLSOK/OKCMAR,MLS#: 1074538
Facts & features
Interior
Bedrooms & bathrooms
- Bedrooms: 4
- Bathrooms: 3
- Full bathrooms: 2
- 1/2 bathrooms: 1
Primary bedroom
- Description: Ceiling Fan,Walk In Closet
Bedroom
- Description: Ceiling Fan,Walk In Closet
Bathroom
- Description: Full Bath,Shower,Whirlpool
Dining room
- Description: Formal
Kitchen
- Description: Breakfast Bar,Kitchen,Pantry
Living room
- Description: Family,Fireplace
Other
- Description: Family/Den,Fireplace
Heating
- Central
Cooling
- Has cooling: Yes
Appliances
- Included: Dishwasher, Disposal, Microwave, Free-Standing Electric Oven, Free-Standing Electric Range
- Laundry: Laundry Room
Features
- Ceiling Fan(s), Paint Woodwork
- Flooring: Combination, Concrete, Vinyl
- Windows: Window Treatments, Double Pane Windows
- Number of fireplaces: 1
- Fireplace features: Insert
Interior area
- Total structure area: 2,037
- Total interior livable area: 2,037 sqft
Property
Parking
- Total spaces: 3
- Parking features: Concrete
- Garage spaces: 3
Features
- Levels: One
- Stories: 1
- Patio & porch: Porch
- Fencing: Wood
Lot
- Size: 0.26 Acres
- Features: Interior Lot
Details
- Parcel number: 3805NONEBridgeport73072
- Special conditions: None
Construction
Type & style
- Home type: SingleFamily
- Architectural style: Traditional
- Property subtype: Single Family Residence
Materials
- Brick & Frame
- Foundation: Slab
- Roof: Composition
Condition
- Year built: 1996
Utilities & green energy
- Utilities for property: Public
Community & neighborhood
Location
- Region: Norman
HOA & financial
HOA
- Has HOA: Yes
- HOA fee: $297 annually
- Services included: Maintenance, Pool
Other
Other facts
- Listing terms: Conventional,Sell FHA or VA,VA
Price history
| Date | Event | Price |
|---|---|---|
| 2/2/2024 | Sold | $339,000-2.9%$166/sqft |
Source: | ||
| 1/8/2024 | Pending sale | $349,000$171/sqft |
Source: | ||
| 10/6/2023 | Price change | $349,000-1.7%$171/sqft |
Source: | ||
| 9/13/2023 | Price change | $354,900-1.1%$174/sqft |
Source: | ||
| 8/29/2023 | Price change | $359,000-1.5%$176/sqft |
Source: | ||
Public tax history
| Year | Property taxes | Tax assessment |
|---|---|---|
| 2024 | $2,716 +2.9% | $23,676 +3% |
| 2023 | $2,640 +7.5% | $22,987 +3% |
| 2022 | $2,455 -2.2% | $22,317 +3% |
Find assessor info on the county website
Neighborhood: 73072
Nearby schools
GreatSchools rating
- 9/10Roosevelt Elementary SchoolGrades: PK-5Distance: 0.6 mi
- 6/10Whittier Middle SchoolGrades: 6-8Distance: 4.6 mi
- 9/10Norman North High SchoolGrades: 9-12Distance: 3.4 mi
Schools provided by the listing agent
- Elementary: Roosevelt ES
- Middle: Whittier MS
- High: Norman North HS
Source: MLSOK/OKCMAR. This data may not be complete. We recommend contacting the local school district to confirm school assignments for this home.
Get a cash offer in 3 minutes
Find out how much your home could sell for in as little as 3 minutes with a no-obligation cash offer.
Estimated market value
$341,100
