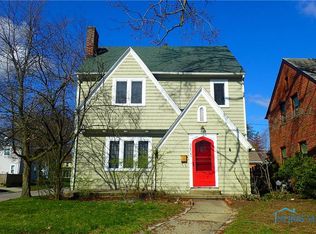Sold for $180,000
$180,000
3805 Bowen Rd, Toledo, OH 43613
3beds
1,423sqft
Single Family Residence
Built in 1937
4,791.6 Square Feet Lot
$199,700 Zestimate®
$126/sqft
$1,644 Estimated rent
Home value
$199,700
$190,000 - $212,000
$1,644/mo
Zestimate® history
Loading...
Owner options
Explore your selling options
What's special
This well-maintained all-brick home in West Toledo provides the historic charm of yesteryear with modern updates. Enjoy the formal living room with fireplace, dining room with built-in china cabinet, beautifully re-finished hardwood floors throughout, 3 bedrooms, 1.5 baths, partially finished basement with custom built-ins, a lovely covered front porch, and a garage with fenced back yard. Located in a quiet neighborhood near a park. Updates include: roof (’22), remodeled bathroom with tile (’21), garage door (’21), windows (’15), freshly painted kitchen cabinets.
Zillow last checked: 8 hours ago
Listing updated: October 13, 2025 at 11:57pm
Listed by:
Eddie J Campos 419-367-2667,
RE/MAX Preferred Associates
Bought with:
Mary Ann Holmes, 2009003961
Howard Hanna
Source: NORIS,MLS#: 6107116
Facts & features
Interior
Bedrooms & bathrooms
- Bedrooms: 3
- Bathrooms: 2
- Full bathrooms: 1
- 1/2 bathrooms: 1
Primary bedroom
- Features: Ceiling Fan(s)
- Level: Upper
- Dimensions: 14 x 11
Bedroom 2
- Features: Ceiling Fan(s)
- Level: Upper
- Dimensions: 12 x 10
Bedroom 3
- Features: Ceiling Fan(s)
- Level: Upper
- Dimensions: 10 x 9
Dining room
- Features: Cove Ceiling(s)
- Level: Main
- Dimensions: 12 x 10
Other
- Level: Main
- Dimensions: 5 x 4
Family room
- Level: Lower
- Dimensions: 18 x 12
Kitchen
- Level: Main
- Dimensions: 11 x 10
Living room
- Features: Ceiling Fan(s), Cove Ceiling(s)
- Level: Main
- Dimensions: 20 x 12
Heating
- Forced Air, Natural Gas
Cooling
- Central Air
Appliances
- Included: Microwave, Water Heater, Electric Range Connection, Refrigerator
- Laundry: Electric Dryer Hookup
Features
- Ceiling Fan(s), Cove Ceiling(s)
- Flooring: Carpet, Tile, Wood
- Doors: Storm Door(s)
- Windows: Storm Window(s)
- Basement: Full
- Has fireplace: Yes
- Fireplace features: Living Room
Interior area
- Total structure area: 1,423
- Total interior livable area: 1,423 sqft
Property
Parking
- Total spaces: 1.5
- Parking features: Concrete, Detached Garage, Driveway, Garage Door Opener
- Garage spaces: 1.5
- Has uncovered spaces: Yes
Features
- Patio & porch: Patio
Lot
- Size: 4,791 sqft
- Dimensions: 43x108
Details
- Parcel number: 0702487
Construction
Type & style
- Home type: SingleFamily
- Architectural style: Traditional
- Property subtype: Single Family Residence
Materials
- Brick
- Roof: Other
Condition
- Year built: 1937
Utilities & green energy
- Electric: Circuit Breakers
- Sewer: Sanitary Sewer
- Water: Public
- Utilities for property: Cable Connected
Community & neighborhood
Security
- Security features: Smoke Detector(s)
Location
- Region: Toledo
- Subdivision: Hampton Park Addn.
Other
Other facts
- Listing terms: Cash,Conventional,FHA,VA Loan
Price history
| Date | Event | Price |
|---|---|---|
| 11/16/2023 | Pending sale | $174,900-2.8%$123/sqft |
Source: NORIS #6107116 Report a problem | ||
| 11/15/2023 | Sold | $180,000+2.9%$126/sqft |
Source: NORIS #6107116 Report a problem | ||
| 10/16/2023 | Contingent | $174,900$123/sqft |
Source: NORIS #6107116 Report a problem | ||
| 10/13/2023 | Listed for sale | $174,900+108.2%$123/sqft |
Source: NORIS #6107116 Report a problem | ||
| 6/12/2012 | Sold | $84,000-15.9%$59/sqft |
Source: NORIS #5023256 Report a problem | ||
Public tax history
| Year | Property taxes | Tax assessment |
|---|---|---|
| 2024 | $3,468 +20.2% | $58,275 +25.9% |
| 2023 | $2,886 -0.2% | $46,305 |
| 2022 | $2,890 -2.6% | $46,305 |
Find assessor info on the county website
Neighborhood: DeVeaux
Nearby schools
GreatSchools rating
- 7/10Elmhurst Elementary SchoolGrades: K-8Distance: 0.8 mi
- 1/10Start High SchoolGrades: 9-12Distance: 1.2 mi
Schools provided by the listing agent
- Elementary: Elmhurst
- High: Start
Source: NORIS. This data may not be complete. We recommend contacting the local school district to confirm school assignments for this home.
Get pre-qualified for a loan
At Zillow Home Loans, we can pre-qualify you in as little as 5 minutes with no impact to your credit score.An equal housing lender. NMLS #10287.
Sell for more on Zillow
Get a Zillow Showcase℠ listing at no additional cost and you could sell for .
$199,700
2% more+$3,994
With Zillow Showcase(estimated)$203,694
