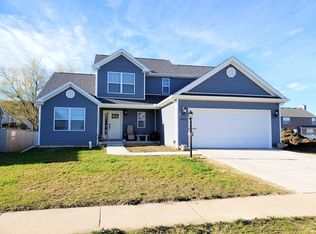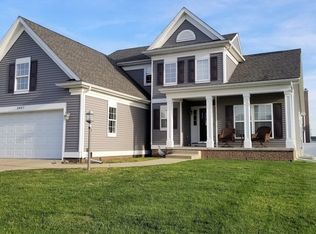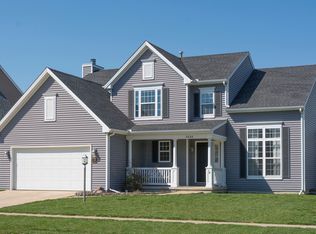Closed
$350,000
3805 Boulder Ridge Dr, Champaign, IL 61822
3beds
1,955sqft
Single Family Residence
Built in 2019
7,405.2 Square Feet Lot
$378,500 Zestimate®
$179/sqft
$2,933 Estimated rent
Home value
$378,500
$348,000 - $413,000
$2,933/mo
Zestimate® history
Loading...
Owner options
Explore your selling options
What's special
Constructed in 2019, this stunning home showcases a contemporary design and is situated in the sought-after Boulder Ridge subdivision. The main level boasts an open floor plan that includes a sizable living area and a well-appointed kitchen complete with a center island and a dedicated dining space. Additionally, there's a versatile bonus room or office, enclosed by elegant French doors. The second floor features a master suite with a soaring vaulted ceiling, accompanied by a walk-in closet, a dual vanity, and a walk-in shower. Two additional bedrooms, another full bathroom, and a convenient laundry room complete the upper level. The property also offers a large, unfinished basement with a roughed-in bath. Its prime location provides easy access to Sunset Ridge Park, known for its playground, scenic trails, and numerous amenities. Since its construction, custom built-ins have been added to the family room, enhancing the home's appeal. Great opportunity! Call today to schedule a private showing!
Zillow last checked: 8 hours ago
Listing updated: June 10, 2024 at 11:05am
Listing courtesy of:
Reggie Jones 217-390-1019,
KELLER WILLIAMS-TREC
Bought with:
Scott Bechtel, GRI
KELLER WILLIAMS-TREC
Source: MRED as distributed by MLS GRID,MLS#: 12010259
Facts & features
Interior
Bedrooms & bathrooms
- Bedrooms: 3
- Bathrooms: 3
- Full bathrooms: 2
- 1/2 bathrooms: 1
Primary bedroom
- Features: Flooring (Carpet), Bathroom (Full)
- Level: Second
- Area: 210 Square Feet
- Dimensions: 15X14
Bedroom 2
- Features: Flooring (Carpet)
- Level: Second
- Area: 144 Square Feet
- Dimensions: 12X12
Bedroom 3
- Features: Flooring (Carpet)
- Level: Second
- Area: 144 Square Feet
- Dimensions: 12X12
Kitchen
- Features: Kitchen (Eating Area-Table Space, Island)
- Level: Main
- Area: 288 Square Feet
- Dimensions: 18X16
Laundry
- Level: Second
- Area: 42 Square Feet
- Dimensions: 7X6
Living room
- Level: Main
- Area: 304 Square Feet
- Dimensions: 19X16
Office
- Level: Main
- Area: 132 Square Feet
- Dimensions: 11X12
Heating
- Natural Gas, Forced Air
Cooling
- Central Air
Appliances
- Included: Range, Microwave, Dishwasher
- Laundry: Upper Level
Features
- Cathedral Ceiling(s), Walk-In Closet(s)
- Basement: Unfinished,Bath/Stubbed,Full
- Number of fireplaces: 1
- Fireplace features: Living Room
Interior area
- Total structure area: 2,971
- Total interior livable area: 1,955 sqft
- Finished area below ground: 0
Property
Parking
- Total spaces: 2
- Parking features: Concrete, On Site, Garage Owned, Attached, Garage
- Attached garage spaces: 2
Accessibility
- Accessibility features: No Disability Access
Features
- Stories: 2
Lot
- Size: 7,405 sqft
- Dimensions: 66X110
Details
- Parcel number: 412004355023
- Special conditions: None
Construction
Type & style
- Home type: SingleFamily
- Architectural style: Traditional
- Property subtype: Single Family Residence
Materials
- Vinyl Siding
- Roof: Asphalt
Condition
- New construction: No
- Year built: 2019
Utilities & green energy
- Sewer: Public Sewer
- Water: Public
Community & neighborhood
Community
- Community features: Park, Tennis Court(s), Sidewalks, Street Paved
Location
- Region: Champaign
- Subdivision: Boulder Ridge
HOA & financial
HOA
- Has HOA: Yes
- HOA fee: $145 annually
- Services included: Other
Other
Other facts
- Listing terms: Cash
- Ownership: Fee Simple
Price history
| Date | Event | Price |
|---|---|---|
| 6/3/2024 | Sold | $350,000+0%$179/sqft |
Source: | ||
| 4/6/2024 | Contingent | $349,900$179/sqft |
Source: | ||
| 4/4/2024 | Listed for sale | $349,900+40%$179/sqft |
Source: | ||
| 7/2/2020 | Sold | $250,000-1.9%$128/sqft |
Source: | ||
| 6/5/2020 | Pending sale | $254,900$130/sqft |
Source: RYAN DALLAS REAL ESTATE #10456067 Report a problem | ||
Public tax history
| Year | Property taxes | Tax assessment |
|---|---|---|
| 2024 | $8,861 +6.8% | $107,610 +9.8% |
| 2023 | $8,297 +6.9% | $98,010 +8.4% |
| 2022 | $7,763 +2.6% | $90,420 +2% |
Find assessor info on the county website
Neighborhood: 61822
Nearby schools
GreatSchools rating
- 4/10Kenwood Elementary SchoolGrades: K-5Distance: 2 mi
- 3/10Jefferson Middle SchoolGrades: 6-8Distance: 2.4 mi
- 6/10Centennial High SchoolGrades: 9-12Distance: 2.3 mi
Schools provided by the listing agent
- High: Centennial High School
- District: 4
Source: MRED as distributed by MLS GRID. This data may not be complete. We recommend contacting the local school district to confirm school assignments for this home.

Get pre-qualified for a loan
At Zillow Home Loans, we can pre-qualify you in as little as 5 minutes with no impact to your credit score.An equal housing lender. NMLS #10287.


