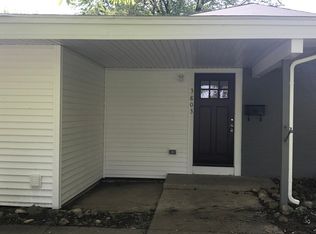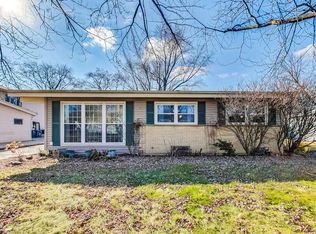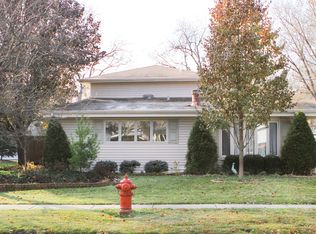Closed
$385,000
3805 Bluebird Ln, Rolling Meadows, IL 60008
3beds
1,520sqft
Single Family Residence
Built in 1958
8,180.57 Square Feet Lot
$392,500 Zestimate®
$253/sqft
$3,214 Estimated rent
Home value
$392,500
$353,000 - $436,000
$3,214/mo
Zestimate® history
Loading...
Owner options
Explore your selling options
What's special
Multiple offers with highest and best due on Sunday the 16th at 7 pm. This home has so much NEW and offers more space than meets the eye! One of the larger homes in the neighborhood, it boasts over 1500 square feet and has three bedrooms, three full baths, and a dedicated laundry room with a utility sink. Additionally, there's a versatile flex room at the back that could easily be transformed into an in-law suite! The living room and kitchen are open concept and feature a vaulted ceiling. The kitchen has an island, recently replaced stainless steel appliances, and a large dining area. The primary bedroom has custom closet organizers and features a beautiful, fully remodeled en-suite completed in 2025. The secondary bedrooms share the hall bath with a walk-in shower. The room at the rear of the house is presently configured as a family room, but with its attached full bath, it could serve as a primary bedroom or an in-law suite. The laundry room has a utility sink and a new washer and dryer. All windows have been replaced within the last five years, with the current owners installing new ones in the bedrooms and family room in 2021. The A/C is newer, the water heater was replaced in 2021, and a new furnace was installed in 2022. The roof was replaced about seven years ago, and the two-car garage is deep and offers plenty of room for storage. New asphalt driveway, and the backyard is fully fenced! Great Location: Close to schools, parks, shopping, and easy access to Routes 53 and 90! Quick Close Possible! *There currently is no homeowner exemption on the taxes, fyi*
Zillow last checked: 8 hours ago
Listing updated: April 15, 2025 at 01:29am
Listing courtesy of:
Shannon Bremner 847-302-4848,
Keller Williams Success Realty
Bought with:
Robert Wegner
Keller Williams ONEChicago
Source: MRED as distributed by MLS GRID,MLS#: 12302017
Facts & features
Interior
Bedrooms & bathrooms
- Bedrooms: 3
- Bathrooms: 3
- Full bathrooms: 3
Primary bedroom
- Features: Flooring (Vinyl), Bathroom (Full)
- Level: Main
- Area: 120 Square Feet
- Dimensions: 12X10
Bedroom 2
- Features: Flooring (Vinyl)
- Level: Main
- Area: 88 Square Feet
- Dimensions: 11X8
Bedroom 3
- Features: Flooring (Vinyl)
- Level: Main
- Area: 110 Square Feet
- Dimensions: 11X10
Dining room
- Features: Flooring (Vinyl)
- Level: Main
- Area: 135 Square Feet
- Dimensions: 15X9
Family room
- Features: Flooring (Ceramic Tile)
- Level: Main
- Area: 368 Square Feet
- Dimensions: 23X16
Kitchen
- Features: Kitchen (Island), Flooring (Ceramic Tile)
- Level: Main
- Area: 135 Square Feet
- Dimensions: 15X9
Laundry
- Features: Flooring (Ceramic Tile)
- Level: Main
- Area: 56 Square Feet
- Dimensions: 7X8
Living room
- Features: Flooring (Vinyl)
- Level: Main
- Area: 182 Square Feet
- Dimensions: 14X13
Heating
- Natural Gas, Forced Air
Cooling
- Central Air
Appliances
- Included: Range, Microwave, Dishwasher, Refrigerator, Washer, Dryer
- Laundry: Main Level, In Unit
Features
- Cathedral Ceiling(s), 1st Floor Bedroom, 1st Floor Full Bath
- Basement: Crawl Space
Interior area
- Total structure area: 0
- Total interior livable area: 1,520 sqft
Property
Parking
- Total spaces: 2
- Parking features: Asphalt, Garage Door Opener, On Site, Garage Owned, Detached, Garage
- Garage spaces: 2
- Has uncovered spaces: Yes
Accessibility
- Accessibility features: No Disability Access
Features
- Stories: 1
- Fencing: Fenced
Lot
- Size: 8,180 sqft
- Dimensions: 56X141X72X134
Details
- Parcel number: 02364150180000
- Special conditions: None
Construction
Type & style
- Home type: SingleFamily
- Architectural style: Ranch
- Property subtype: Single Family Residence
Materials
- Roof: Asphalt
Condition
- New construction: No
- Year built: 1958
Details
- Builder model: EXPANDED RANCH
Utilities & green energy
- Electric: 100 Amp Service
- Sewer: Public Sewer
- Water: Lake Michigan
Community & neighborhood
Community
- Community features: Park, Curbs, Sidewalks
Location
- Region: Rolling Meadows
HOA & financial
HOA
- Services included: None
Other
Other facts
- Listing terms: Conventional
- Ownership: Fee Simple
Price history
| Date | Event | Price |
|---|---|---|
| 4/11/2025 | Sold | $385,000$253/sqft |
Source: | ||
| 3/13/2025 | Listed for sale | $385,000+51%$253/sqft |
Source: | ||
| 2/26/2021 | Sold | $255,000+2.4%$168/sqft |
Source: | ||
| 1/14/2021 | Contingent | $249,000$164/sqft |
Source: | ||
| 1/14/2021 | Pending sale | $249,000$164/sqft |
Source: @properties #10964356 | ||
Public tax history
| Year | Property taxes | Tax assessment |
|---|---|---|
| 2023 | $7,968 +4.4% | $25,999 |
| 2022 | $7,631 +43.8% | $25,999 +62.3% |
| 2021 | $5,305 +2.4% | $16,020 |
Find assessor info on the county website
Neighborhood: 60008
Nearby schools
GreatSchools rating
- 5/10Kimball Hill Elementary SchoolGrades: PK-6Distance: 0.9 mi
- 4/10Carl Sandburg Jr High SchoolGrades: 7-8Distance: 0.4 mi
- 9/10Rolling Meadows High SchoolGrades: 9-12Distance: 0.4 mi
Schools provided by the listing agent
- Elementary: Kimball Hill Elementary School
- Middle: Carl Sandburg Middle School
- High: Rolling Meadows High School
- District: 15
Source: MRED as distributed by MLS GRID. This data may not be complete. We recommend contacting the local school district to confirm school assignments for this home.

Get pre-qualified for a loan
At Zillow Home Loans, we can pre-qualify you in as little as 5 minutes with no impact to your credit score.An equal housing lender. NMLS #10287.
Sell for more on Zillow
Get a free Zillow Showcase℠ listing and you could sell for .
$392,500
2% more+ $7,850
With Zillow Showcase(estimated)
$400,350

