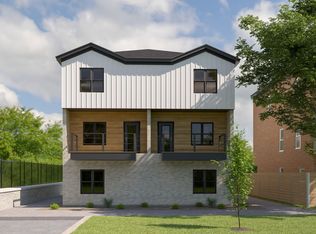Welcome to this delightful 1939 single-family residence, perfectly situated in the highly sought-after Bellaire subdivision. This charming 4-bedroom, 3-bathroom home has been updated to offer a contemporary feel while retaining its classic allure, featuring beautiful ceramic tile and modern bathrooms, wood flooring throughout, and two cozy gas fireplaces.
The shared living areas are spacious with a kitchen, living room, bonus room, dining room and kitchen nook.
The generous primary bedroom has a private full bathroom on the first level, and down the hallway, the second private bedroom on the first floor has its own private full bath. The third bedroom downstairs also has a private full bath next to the garage entry.
The kitchen comes equipped with large countertops, a dishwasher, disposal, microwave, refrigerator, and gas stovetop. Parking is convenient with an attached 2-car garage and gate to the backyard for privacy.
Location is paramount, and this home delivers! Enjoy the incredible convenience of being within walking distance to TCU, Paschal High School, McLean Middle School, and Overton Park Elementary. Plus, a vibrant array of dining, shopping, and entertainment options are just moments away, making this property an exceptional find for those seeking character, comfort, and prime Fort Worth living.
This listing is for a room by room rental, if you are interested in multiple bedrooms / the whole unit please reach out!
Updated photos are coming soon to reflect brand new bathrooms and updated paint in all the rooms.
12 month lease
Tenants are responsible for water, gas, electricity, and internet. Landlords are open to keeping utilities in their name and providing monthly bills to pay with rent.
Tenants are responsible for yard maintenance, landlords are open to providing services to help with this.
No pets
No smoking
House for rent
Accepts Zillow applications
$4,250/mo
3805 Bellaire Dr S, Fort Worth, TX 76109
4beds
2,792sqft
Price may not include required fees and charges.
Single family residence
Available now
No pets
Central air
Hookups laundry
Attached garage parking
Forced air
What's special
Modern bathroomsBrand new bathroomsCozy gas fireplacesLarge countertopsBeautiful ceramic tile
- 17 days
- on Zillow |
- -- |
- -- |
Travel times
Facts & features
Interior
Bedrooms & bathrooms
- Bedrooms: 4
- Bathrooms: 3
- Full bathrooms: 3
Heating
- Forced Air
Cooling
- Central Air
Appliances
- Included: Dishwasher, Freezer, Microwave, Oven, Refrigerator, WD Hookup
- Laundry: Hookups
Features
- WD Hookup
- Flooring: Hardwood, Tile
Interior area
- Total interior livable area: 2,792 sqft
Property
Parking
- Parking features: Attached
- Has attached garage: Yes
- Details: Contact manager
Features
- Exterior features: Electricity not included in rent, Gas not included in rent, Heating system: Forced Air, Internet not included in rent, Water not included in rent
Details
- Parcel number: 00149969
Construction
Type & style
- Home type: SingleFamily
- Property subtype: Single Family Residence
Community & HOA
Location
- Region: Fort Worth
Financial & listing details
- Lease term: 1 Year
Price history
| Date | Event | Price |
|---|---|---|
| 7/5/2025 | Price change | $4,250-5.6%$2/sqft |
Source: Zillow Rentals | ||
| 7/2/2025 | Listed for rent | $4,500+28.6%$2/sqft |
Source: Zillow Rentals | ||
| 6/11/2025 | Sold | -- |
Source: NTREIS #20913551 | ||
| 5/2/2025 | Pending sale | $650,000$233/sqft |
Source: NTREIS #20913551 | ||
| 4/23/2025 | Listed for sale | $650,000-13.3%$233/sqft |
Source: NTREIS #20913551 | ||
![[object Object]](https://photos.zillowstatic.com/fp/34bb337a54f7f897f9620571a5a7495a-p_i.jpg)
