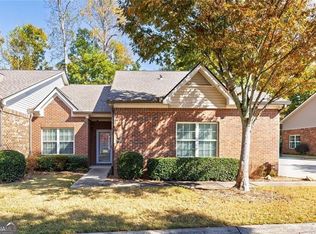This ranch unit will wow you with it's spacious master suite, gleaming hardwoods & fully renovated master bathroom that will make you think you went to the spa. Bonus room could be converted to a 3BR, The corner lot allows for lots of privacy & has been professionally landscaped to allow you to enjoy the outside area. Hardwoods in Master BR added in 2019, AC & water heater replaced in 2018, garage door opener replaced in 2016, New Architectural roof & gutters in 2020. This home is all one level w/open floor plan to i/c an eat in kitchen, separate dining rm, family rm w/built-in bookshelves and sunroom that leads out to the large patio with a privacy fence. The kitchen has SS appliances with gas stove, tiled backsplash, Corian countertop & pantry. Don't miss the master suite BA w/barn door & a pocket door to maximize your closet space. Home has lots of natural light and neutral colors inside. 2nd bedroom has its own full bathroom. This home is ready for its next buyer and is very low maintenance, to allow you to enjoy life. The seller is the original owner & has done a superb job upgrading & maintaining this home. It's Close to highway, EW Connector. Carter Rd Silver Comet Trail, Avenues at West Cobb, Towncenter Mall, Cumberland Mall, Home Depot, Pike Nursery, and so much more. HOA has approved some additional landscaping to include a retaining wall & some beautification that will make this the best yard in the neighborhood (although I already think it is) The HOA is top-notch and includes swim and clubhouse, landscaping, water, termite, reserve fund & exterior maintenance included in dues which are paid quarterly. (sorry the complex is not FHA or VA approved).
This property is off market, which means it's not currently listed for sale or rent on Zillow. This may be different from what's available on other websites or public sources.
