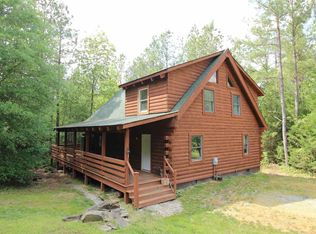Sold for $545,000
$545,000
3805-3805 Shady Grove Rd, Honea Path, SC 29654
3beds
1,922sqft
Single Family Residence
Built in 2025
2.25 Acres Lot
$550,500 Zestimate®
$284/sqft
$2,340 Estimated rent
Home value
$550,500
Estimated sales range
Not available
$2,340/mo
Zestimate® history
Loading...
Owner options
Explore your selling options
What's special
This modern farmhouse is a stunning blend of rustic charm and contemporary elegance, designed for both comfort and style on a sprawling 2.25-acre lot. The exterior exudes warmth with a timber post-covered front porch, setting a welcoming tone. An 8-foot-tall front door opens into a grand entryway featuring 11-foot ceilings that extend through the dining and living rooms, creating an airy, open ambiance. Luxury vinyl plank (LVP) flooring flows seamlessly throughout the entry, living, dining, kitchen, and master bedroom, offering durability and a cohesive, sophisticated look. The heart of the home is the living area, anchored by a striking floor-to-ceiling white brick fireplace that adds texture and charm. The adjacent kitchen is a chef's dream, boasting sleek quartz countertops, a large center island, and a stylish tile backsplash. Stainless steel appliances elevate the space, while a pot filler adds convenience for culinary enthusiasts. A walk-in butler's pantry enhances functionality with custom-built shelving, a sink, and a bar area, perfect for entertaining or everyday use. Tucked away at the rear for privacy, the primary suite is a luxurious retreat. Its spa-like ensuite features double vanities, a freestanding soaking tub, and a tiled shower with a glass surround. A private water closet adds convenience, while a spacious walk-in closet with custom shelving keeps everything organized. A pocket door provides direct access to the laundry room, streamlining daily tasks. The split bedroom plan ensures privacy, with two additional bedrooms sharing a well-appointed bathroom. This bathroom includes double sinks, ample vanity space, and a separate tiled shower and toilet room, ideal for shared use. Step outside to the expansive covered back porch, accented with timber posts, dual ceiling fans, and prewired for a TV, making it the ultimate spot for game days or relaxing evenings. The home also includes an attached 23x25 garage for everyday convenience and a fully finished 20x20 detached garage, perfect for hobbyists or car enthusiasts. This custom-styled modern farmhouse perfectly balances spaciousness and elegance, offering a harmonious blend of rural charm and modern luxury on its generous lot.
Zillow last checked: 8 hours ago
Listing updated: November 20, 2025 at 08:51am
Listed by:
John McCormick 864-915-5562,
RE/MAX Realty Professionals
Bought with:
GGAR ForCompsOnly .
MLS of Greenville
Source: MLS Of Greenwood Sc Inc.,MLS#: 134361
Facts & features
Interior
Bedrooms & bathrooms
- Bedrooms: 3
- Bathrooms: 3
- Full bathrooms: 2
- 1/2 bathrooms: 1
Primary bedroom
- Level: Main
Primary bathroom
- Features: Full Bath, Shower Separate, Soaking Tub, Tub-Separate
Heating
- Natural Gas
Cooling
- Central Air, Electric
Appliances
- Included: Dishwasher, Disposal, Gas Range, Gas Water Heater, Microwave, Tankless Water Heater, Vented Exhaust Fan
Features
- High Ceilings, Ceiling Fan(s), Soaking Tub, Open Floorplan, Smooth Ceiling(s), Storage, Tray Ceiling(s), Walk-In Closet(s), See Remarks
- Flooring: Carpet, Luxury Vinyl, Tile
- Windows: Insulated Windows
- Basement: None
- Attic: Pull Down Stairs
- Has fireplace: Yes
- Fireplace features: Gas, Gas Log, Living Room
Interior area
- Total structure area: 1,922
- Total interior livable area: 1,922 sqft
Property
Parking
- Total spaces: 3
- Parking features: Garage Door Opener, 3+ Car, Attached, Detached, See Remarks
- Has garage: Yes
Accessibility
- Accessibility features: None
Features
- Patio & porch: Covered, Front Porch, Rear Porch
- Exterior features: See Remarks
- Fencing: None
- Frontage length: Road: 50
Lot
- Size: 2.25 Acres
- Features: Cleared, Level, In Ground Sprinkler-Partial Yard
Details
- Additional structures: Outbuilding
- Parcel number: 2730008038000
Construction
Type & style
- Home type: SingleFamily
- Architectural style: Craftsman,Ranch
- Property subtype: Single Family Residence
Materials
- HardiPlank Type
- Foundation: Slab
- Roof: Architectural
Condition
- Year built: 2025
Utilities & green energy
- Sewer: Septic Tank
- Utilities for property: Natural Gas Connected, Water Connected
Community & neighborhood
Location
- Region: Honea Path
- Subdivision: Not In Subdivis
Other
Other facts
- Listing terms: Cash,Conventional,FHA,VA Loan
Price history
| Date | Event | Price |
|---|---|---|
| 11/20/2025 | Sold | $545,000$284/sqft |
Source: MLS Of Greenwood Sc Inc. #134361 Report a problem | ||
| 8/29/2025 | Listed for sale | $545,000$284/sqft |
Source: MLS Of Greenwood Sc Inc. #134361 Report a problem | ||
Public tax history
Tax history is unavailable.
Neighborhood: 29654
Nearby schools
GreatSchools rating
- 9/10Honea Path Elementary SchoolGrades: PK-5Distance: 2.9 mi
- 6/10Honea Path Middle SchoolGrades: 6-8Distance: 3.3 mi
- 6/10Belton Honea Path High SchoolGrades: 9-12Distance: 5.1 mi

Get pre-qualified for a loan
At Zillow Home Loans, we can pre-qualify you in as little as 5 minutes with no impact to your credit score.An equal housing lender. NMLS #10287.
