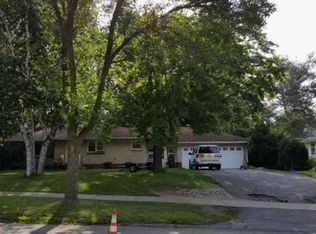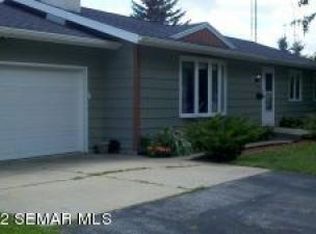Closed
$272,000
3805 17th Ave NW, Rochester, MN 55901
3beds
1,404sqft
Single Family Residence
Built in 1973
6,534 Square Feet Lot
$285,600 Zestimate®
$194/sqft
$1,715 Estimated rent
Home value
$285,600
$266,000 - $308,000
$1,715/mo
Zestimate® history
Loading...
Owner options
Explore your selling options
What's special
Move right in! This exceptional home has been reduced to $25,000 under appraised value. Discover your dream home bathed in natural light, showcasing classic elegance. This beautifully maintained tri-level treasure awaits your personal touch. Featuring three bedrooms, one and a half baths, and a handy two-car attached garage, it provides ample space and practicality. The full bath, freshly updated with a stylish double sink vanity top, radiates contemporary charm. Envision your mornings in the expansive kitchen and great room, graced with vaulted ceilings and wood beams that add warmth and character. Step out onto the expansive front deck, complete with a charming Pergola, perfect for savoring the sunrise. Need more outdoor space? You'll love the two-level deck at the rear, ideal for unwinding or hosting gatherings. Situated in a prime location near schools, shopping, and recreational amenities, with easy commuting access. You gain peace of mind with the 1 year AHS Warranty.
Zillow last checked: 8 hours ago
Listing updated: July 08, 2025 at 11:14pm
Listed by:
Daniel Wagner 507-254-4982,
Coldwell Banker Realty
Bought with:
Rory Ballard
Dwell Realty Group LLC
Source: NorthstarMLS as distributed by MLS GRID,MLS#: 6528392
Facts & features
Interior
Bedrooms & bathrooms
- Bedrooms: 3
- Bathrooms: 2
- Full bathrooms: 1
- 1/2 bathrooms: 1
Bedroom 1
- Level: Upper
Bedroom 2
- Level: Upper
Bedroom 3
- Level: Upper
Bathroom
- Level: Upper
Bathroom
- Level: Lower
Dining room
- Level: Main
Family room
- Level: Lower
Kitchen
- Level: Main
Laundry
- Level: Lower
Living room
- Level: Main
Heating
- Forced Air
Cooling
- Central Air
Appliances
- Included: Dishwasher, Disposal, Dryer, Exhaust Fan, Gas Water Heater, Microwave, Range, Refrigerator, Washer, Water Softener Owned
Features
- Basement: Block,Daylight,Finished,Walk-Out Access
- Has fireplace: No
Interior area
- Total structure area: 1,404
- Total interior livable area: 1,404 sqft
- Finished area above ground: 934
- Finished area below ground: 445
Property
Parking
- Total spaces: 2
- Parking features: Attached, Asphalt, Garage Door Opener
- Attached garage spaces: 2
- Has uncovered spaces: Yes
- Details: Garage Dimensions (22x24), Garage Door Height (7), Garage Door Width (16)
Accessibility
- Accessibility features: None
Features
- Levels: Three Level Split
- Patio & porch: Deck, Patio
- Fencing: Chain Link
Lot
- Size: 6,534 sqft
- Dimensions: 74 x 38 x 100 x 60
- Features: Near Public Transit, Irregular Lot, Many Trees
- Topography: Gently Rolling
Details
- Foundation area: 1398
- Parcel number: 742212001772
- Zoning description: Residential-Single Family
Construction
Type & style
- Home type: SingleFamily
- Property subtype: Single Family Residence
Materials
- Vinyl Siding, Frame
- Roof: Asphalt
Condition
- Age of Property: 52
- New construction: No
- Year built: 1973
Utilities & green energy
- Electric: Circuit Breakers
- Gas: Natural Gas
- Sewer: City Sewer/Connected
- Water: City Water/Connected
Community & neighborhood
Location
- Region: Rochester
- Subdivision: Bailey & Berg
HOA & financial
HOA
- Has HOA: No
Price history
| Date | Event | Price |
|---|---|---|
| 7/5/2024 | Sold | $272,000+0.7%$194/sqft |
Source: | ||
| 6/20/2024 | Pending sale | $270,000$192/sqft |
Source: | ||
| 6/7/2024 | Price change | $270,000-2.7%$192/sqft |
Source: | ||
| 5/24/2024 | Price change | $277,500-0.9%$198/sqft |
Source: | ||
| 5/19/2024 | Price change | $279,900-1.8%$199/sqft |
Source: | ||
Public tax history
| Year | Property taxes | Tax assessment |
|---|---|---|
| 2024 | $2,818 | $226,500 +2.3% |
| 2023 | -- | $221,500 +9.3% |
| 2022 | $2,394 +11.1% | $202,600 +18.3% |
Find assessor info on the county website
Neighborhood: 55901
Nearby schools
GreatSchools rating
- 4/10Gage Elementary SchoolGrades: PK-5Distance: 0.4 mi
- 5/10John Adams Middle SchoolGrades: 6-8Distance: 0.4 mi
- 5/10John Marshall Senior High SchoolGrades: 8-12Distance: 1.9 mi
Schools provided by the listing agent
- Elementary: Robert Gage
- Middle: John Adams
- High: John Marshall
Source: NorthstarMLS as distributed by MLS GRID. This data may not be complete. We recommend contacting the local school district to confirm school assignments for this home.
Get a cash offer in 3 minutes
Find out how much your home could sell for in as little as 3 minutes with a no-obligation cash offer.
Estimated market value
$285,600

