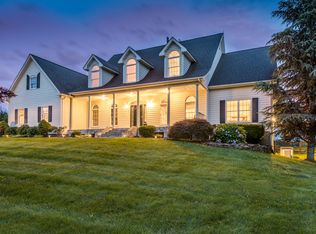COUNTRY ROADS , TAKE ME HOME! Located just a few miles from the conveniences of Purcellville, through the ultra charming village of Lincoln and a quick step down a gravel road is your next home on 9 acres with ample space for gardens and animals. NO HOA. This handsome brick and siding colonial has gleaming hardwoods on the main level, new gas fireplace, half bath, living and dining rooms and open concept great room with breakfast nook leading into the kitchen with new stainless steel appliances. Upstairs has a spacious master suite with walk in closet, sizable en suite bath with his/her sinks, dressing vanity, soaking tub and shower in a spa like setting. 3 other nice-sized bedrooms and another full bath finish the second level. All new carpet on the second level. The lower level has been turned into an efficiency with full bath, kitchenette, plenty of space, a bonus room and separate exterior entrance. New roofs in 2019.Outdoor living space includes an attached, screened in porch and deck with an enclosed dog yard. Separate fenced pool area with tons of privacy. Pool had liner replaced in 2016. Also has a solar cover and heavy duty winter cover.Perfect for the equestrian, the horse facilities include a 6 stall, center aisle barn with h/c wash stall, feed/tack room and double doors for ventilation. Fully board fenced pasture with run in shed and automatic waterer. Ride out with permission. Close to Leesburg and the Historic village of Middleburg. Don't let the Leesburg address fool you! WEEKEND SHOWINGS ONLY. TEXT SECOND LISTER TO SCHEDULE. NO DRIVE INS PLEASE.
This property is off market, which means it's not currently listed for sale or rent on Zillow. This may be different from what's available on other websites or public sources.
