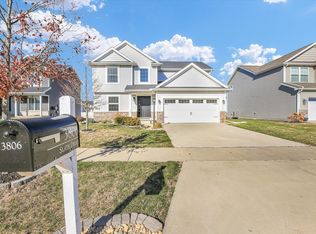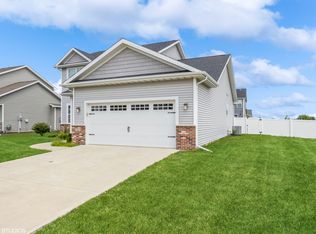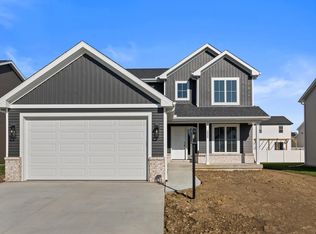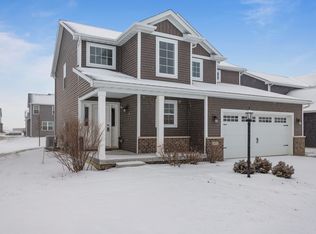Closed
$383,000
3804 Slate Dr, Champaign, IL 61822
4beds
1,906sqft
Single Family Residence
Built in 2020
6,600 Square Feet Lot
$394,900 Zestimate®
$201/sqft
$2,709 Estimated rent
Home value
$394,900
$355,000 - $438,000
$2,709/mo
Zestimate® history
Loading...
Owner options
Explore your selling options
What's special
This 4 Bedroom, 3.5 Bath Home was finished in 2021. What was started as a 3 bedroom 2.5 bath, 2 Story Home, has had the basement Fully Finished with Family/Rec Room, 4th bedroom with 2 closets (one a large walk-in for additional storage or prayer/study space, and 3rd Full Bathroom. The home greets you with inviting front porch and the rear yard allows for continued invitation to relax outside on its rear patio right off the kitchen for convenience. Its 1st Floor allows flexible living spaces. Currently, the home is arranged as a Formal dining space open to a family room with gas long fireplace, which is open to fully applianced eat-in kitchen with Granite Counter tops, pantry and center island. However, formal dining area makes for addition sitting or wonder space for a music room. All of the 1st floor has beautiful hardwood floors except the great drop zone and 1/2 bath off its 2 car attached garage. Drop zone and 1/2 bath have tile. The 2nd Floor offers a Large Primary suite with Private Bathroom with Dual Vanities & Linen closet, as well as, large walk-in closet. There are 2 more bedrooms, a2nd Full Bathroom with Dual Vanities, and Laundry Room for added convenience. This home is located just one block from the neighborhoods wonderful Sunset View Park with pickleball and basketball courts, large playground assembly and walking paths equipped with relaxing benches. In less than 10 minutes of this home are groceries, restaurants, shopping, Parkland College and entrances to 3 major interstates. It is 15-20 minutes from area major businesses, medical care facilities, and University of Illinois campus.
Zillow last checked: 8 hours ago
Listing updated: January 12, 2025 at 07:02am
Listing courtesy of:
Judy Fejes, ABR,GRI 217-621-8003,
Coldwell Banker R.E. Group
Bought with:
Jim Schmidt, ABR,GRI
RE/MAX Choice
Source: MRED as distributed by MLS GRID,MLS#: 12217872
Facts & features
Interior
Bedrooms & bathrooms
- Bedrooms: 4
- Bathrooms: 4
- Full bathrooms: 3
- 1/2 bathrooms: 1
Primary bedroom
- Features: Flooring (Carpet), Bathroom (Full)
- Level: Second
- Area: 225 Square Feet
- Dimensions: 15X15
Bedroom 2
- Features: Flooring (Carpet)
- Level: Second
- Area: 140 Square Feet
- Dimensions: 10X14
Bedroom 3
- Features: Flooring (Carpet)
- Level: Second
- Area: 120 Square Feet
- Dimensions: 10X12
Bedroom 4
- Level: Basement
- Area: 140 Square Feet
- Dimensions: 14X10
Dining room
- Features: Flooring (Hardwood)
- Level: Main
- Area: 150 Square Feet
- Dimensions: 15X10
Family room
- Features: Flooring (Hardwood)
- Level: Main
- Area: 150 Square Feet
- Dimensions: 10X15
Other
- Features: Flooring (Carpet)
- Level: Basement
- Area: 322 Square Feet
- Dimensions: 23X14
Kitchen
- Features: Kitchen (Eating Area-Breakfast Bar)
- Level: Main
- Area: 384 Square Feet
- Dimensions: 16X24
Laundry
- Features: Flooring (Ceramic Tile)
- Level: Second
- Area: 36 Square Feet
- Dimensions: 6X6
Heating
- Natural Gas
Cooling
- Central Air
Appliances
- Included: Range, Microwave, Dishwasher
- Laundry: Upper Level
Features
- Walk-In Closet(s)
- Flooring: Hardwood
- Basement: Finished,Full
- Number of fireplaces: 1
- Fireplace features: Gas Log, Family Room
Interior area
- Total structure area: 2,856
- Total interior livable area: 1,906 sqft
- Finished area below ground: 900
Property
Parking
- Total spaces: 2
- Parking features: Concrete, On Site, Garage Owned, Attached, Garage
- Attached garage spaces: 2
Accessibility
- Accessibility features: No Disability Access
Features
- Stories: 2
Lot
- Size: 6,600 sqft
- Dimensions: 60 X 110
Details
- Parcel number: 412004324002
- Special conditions: None
Construction
Type & style
- Home type: SingleFamily
- Property subtype: Single Family Residence
Materials
- Vinyl Siding
- Foundation: Concrete Perimeter
- Roof: Asphalt
Condition
- New construction: No
- Year built: 2020
Utilities & green energy
- Electric: 200+ Amp Service
- Sewer: Public Sewer
- Water: Public
Community & neighborhood
Location
- Region: Champaign
- Subdivision: Boulder Ridge
HOA & financial
HOA
- Has HOA: Yes
- HOA fee: $125 annually
- Services included: None
Other
Other facts
- Listing terms: Conventional
- Ownership: Fee Simple
Price history
| Date | Event | Price |
|---|---|---|
| 1/8/2025 | Sold | $383,000-1.5%$201/sqft |
Source: | ||
| 12/2/2024 | Pending sale | $388,900$204/sqft |
Source: | ||
| 12/2/2024 | Contingent | $388,900$204/sqft |
Source: | ||
| 11/27/2024 | Listed for sale | $388,900$204/sqft |
Source: | ||
| 11/13/2024 | Listing removed | $388,900$204/sqft |
Source: | ||
Public tax history
| Year | Property taxes | Tax assessment |
|---|---|---|
| 2024 | $9,197 +6.7% | $115,660 +9.8% |
| 2023 | $8,616 +6.8% | $105,340 +8.4% |
| 2022 | $8,065 -3.9% | $97,180 +2% |
Find assessor info on the county website
Neighborhood: 61822
Nearby schools
GreatSchools rating
- 4/10Kenwood Elementary SchoolGrades: K-5Distance: 2.1 mi
- 3/10Jefferson Middle SchoolGrades: 6-8Distance: 2.5 mi
- 6/10Centennial High SchoolGrades: 9-12Distance: 2.3 mi
Schools provided by the listing agent
- High: Champaign High School
- District: 4
Source: MRED as distributed by MLS GRID. This data may not be complete. We recommend contacting the local school district to confirm school assignments for this home.

Get pre-qualified for a loan
At Zillow Home Loans, we can pre-qualify you in as little as 5 minutes with no impact to your credit score.An equal housing lender. NMLS #10287.



