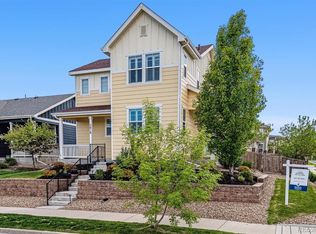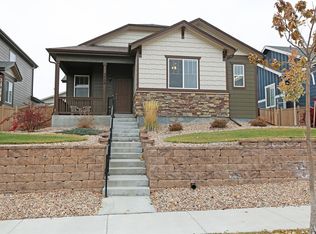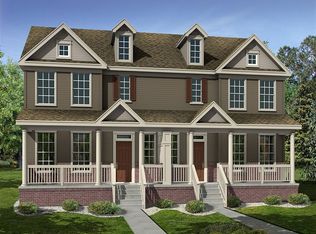Sold for $525,000 on 08/16/24
$525,000
3804 Shadow Circle, Castle Rock, CO 80109
3beds
1,390sqft
Single Family Residence
Built in 2014
5,271 Square Feet Lot
$513,100 Zestimate®
$378/sqft
$2,742 Estimated rent
Home value
$513,100
$487,000 - $544,000
$2,742/mo
Zestimate® history
Loading...
Owner options
Explore your selling options
What's special
Great 3 bedroom, 2 bath ranch in The Meadows Neighborhood. Located adjacent to park and near bike trails. Access to Grange and Taft House pools. Newly painted interior, deck newly painted, exterior to be painted Monday 7/15. Carpet replaced in 2019.
Zillow last checked: 8 hours ago
Listing updated: October 01, 2024 at 11:10am
Listed by:
Max Haddock 303-517-5899 maxhaddock73@gmail.com,
Realty One Group Premier
Bought with:
Angela Jackman, 100086786
Keller Williams Action Realty LLC
Source: REcolorado,MLS#: 9572782
Facts & features
Interior
Bedrooms & bathrooms
- Bedrooms: 3
- Bathrooms: 2
- Full bathrooms: 1
- 3/4 bathrooms: 1
- Main level bathrooms: 2
- Main level bedrooms: 3
Bedroom
- Level: Main
Bedroom
- Level: Main
Bedroom
- Level: Main
Primary bathroom
- Level: Main
Bathroom
- Level: Main
Dining room
- Level: Main
Kitchen
- Level: Main
Laundry
- Level: Main
Living room
- Level: Main
Heating
- Forced Air, Natural Gas
Cooling
- Central Air
Appliances
- Included: Convection Oven, Dishwasher, Double Oven, Gas Water Heater, Microwave, Refrigerator, Self Cleaning Oven
- Laundry: Laundry Closet
Features
- Ceiling Fan(s), Eat-in Kitchen, Granite Counters, High Ceilings, Jack & Jill Bathroom, Kitchen Island, No Stairs, Open Floorplan, Pantry, Radon Mitigation System, Smoke Free, Vaulted Ceiling(s), Walk-In Closet(s)
- Flooring: Carpet, Wood
- Windows: Bay Window(s), Double Pane Windows, Window Coverings
- Basement: Crawl Space
- Common walls with other units/homes: No Common Walls
Interior area
- Total structure area: 1,390
- Total interior livable area: 1,390 sqft
- Finished area above ground: 1,390
Property
Parking
- Total spaces: 2
- Parking features: Dry Walled, Insulated Garage
- Attached garage spaces: 2
Features
- Levels: One
- Stories: 1
- Entry location: Ground
- Patio & porch: Deck
- Exterior features: Dog Run, Private Yard
- Fencing: Partial
Lot
- Size: 5,271 sqft
- Features: Landscaped, Sprinklers In Front
Details
- Parcel number: R0460898
- Zoning: RES
- Special conditions: Standard
- Other equipment: Satellite Dish
Construction
Type & style
- Home type: SingleFamily
- Architectural style: Contemporary
- Property subtype: Single Family Residence
Materials
- Frame
- Foundation: Concrete Perimeter
- Roof: Composition
Condition
- Year built: 2014
Details
- Builder name: Richmond American Homes
Utilities & green energy
- Electric: 220 Volts
- Sewer: Public Sewer
- Water: Public
- Utilities for property: Cable Available, Natural Gas Available
Community & neighborhood
Security
- Security features: Carbon Monoxide Detector(s), Smoke Detector(s)
Location
- Region: Castle Rock
- Subdivision: The Meadows
HOA & financial
HOA
- Has HOA: Yes
- HOA fee: $339 quarterly
- Amenities included: Pool
- Services included: Recycling, Trash
- Association name: Meadows Neighborhood Company
- Association phone: 303-814-2358
Other
Other facts
- Listing terms: Cash,Conventional
- Ownership: Agent Owner
- Road surface type: Paved
Price history
| Date | Event | Price |
|---|---|---|
| 8/16/2024 | Sold | $525,000$378/sqft |
Source: | ||
| 7/14/2024 | Pending sale | $525,000$378/sqft |
Source: | ||
| 7/11/2024 | Listed for sale | $525,000+38.2%$378/sqft |
Source: | ||
| 6/22/2023 | Listing removed | -- |
Source: Zillow Rentals | ||
| 6/15/2023 | Listed for rent | $2,700$2/sqft |
Source: Zillow Rentals | ||
Public tax history
| Year | Property taxes | Tax assessment |
|---|---|---|
| 2024 | $3,595 +29.3% | $37,840 -1% |
| 2023 | $2,781 -3.7% | $38,210 +39.7% |
| 2022 | $2,887 | $27,360 -2.8% |
Find assessor info on the county website
Neighborhood: The Meadows
Nearby schools
GreatSchools rating
- 6/10Meadow View Elementary SchoolGrades: PK-6Distance: 0.6 mi
- 5/10Castle Rock Middle SchoolGrades: 7-8Distance: 0.3 mi
- 8/10Castle View High SchoolGrades: 9-12Distance: 0.5 mi
Schools provided by the listing agent
- Elementary: Meadow View
- Middle: Castle Rock
- High: Castle View
- District: Douglas RE-1
Source: REcolorado. This data may not be complete. We recommend contacting the local school district to confirm school assignments for this home.
Get a cash offer in 3 minutes
Find out how much your home could sell for in as little as 3 minutes with a no-obligation cash offer.
Estimated market value
$513,100
Get a cash offer in 3 minutes
Find out how much your home could sell for in as little as 3 minutes with a no-obligation cash offer.
Estimated market value
$513,100


